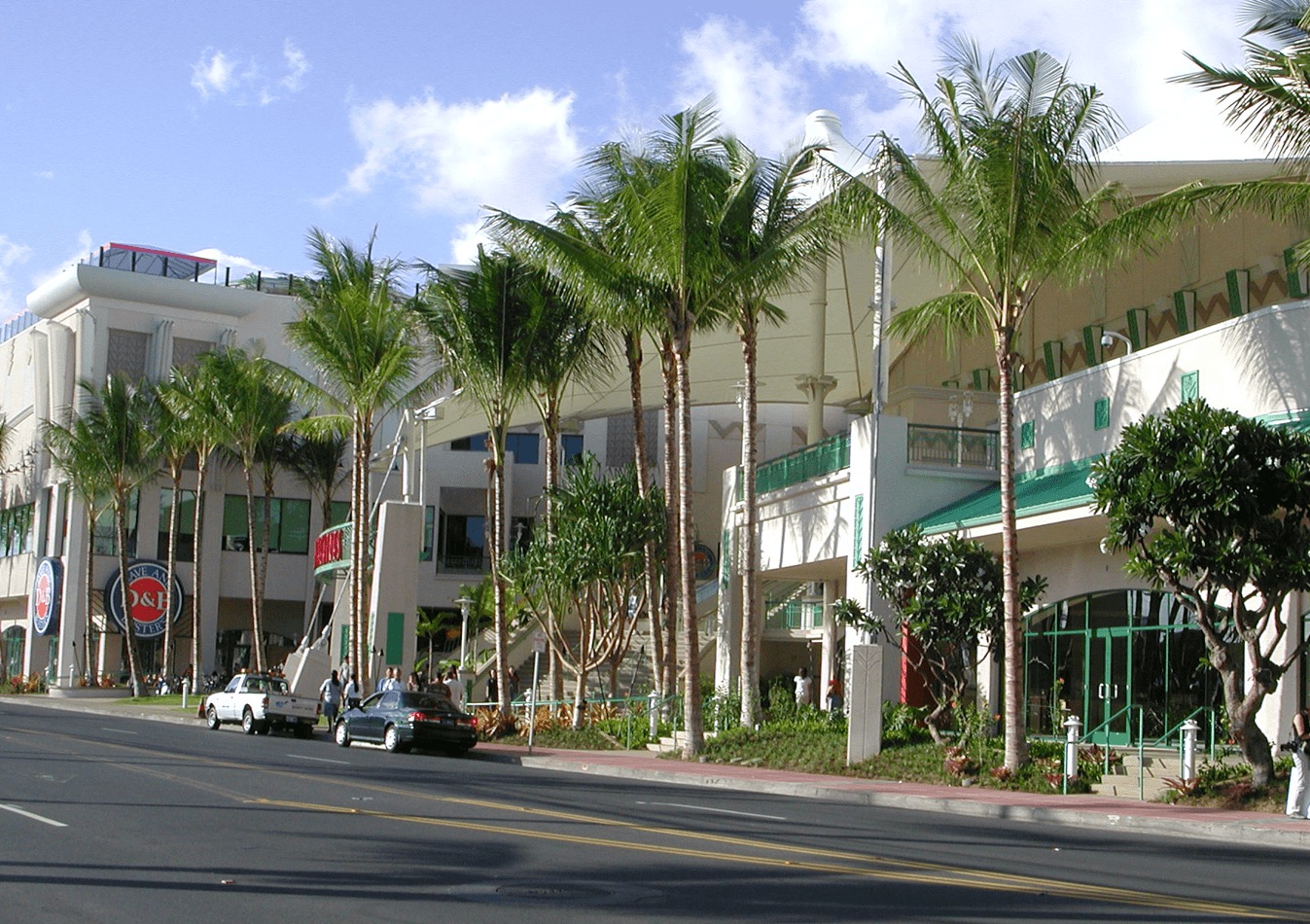Honolulu, HI | Theater: 16-screen / Retail: 1 & 3 stories / Parking: 2 sub levels, 452 spaces | 350,000 sq ft
The Victoria Ward Entertainment Center is a 350,000-square-foot development contained within three contiguous buildings.
A post-tensioned flat beam and slab system was selected for the “theater box” floor framing as besides the theatre floor, a suspended parking deck below the theater floor was part of the program. This framing system was selected for construction speed and allowed us to thicken the slab and deepen the beam for the theater floor (without changing the floor forms) which was subjected to much higher uniform and concentrated loads. To accommodate the large open spaces in the theater box, a structural steel roof system was used.
The attached 3-story retail structure was framed in steel to take advantage of its economy and flexibility in a commercial retail structure which allows modification of the structure once tenant requirements are established.
The “Kamakee Street 1-story retail” structure was designed as a “Type V non-rated structure” to take advantage of the economies of light wood-framed construction. This was made possible by close coordination with the Architect to provide a fire separation between the theater box and this 1-story retail structure.
ARCHITECT
Group 70 International, Inc.

