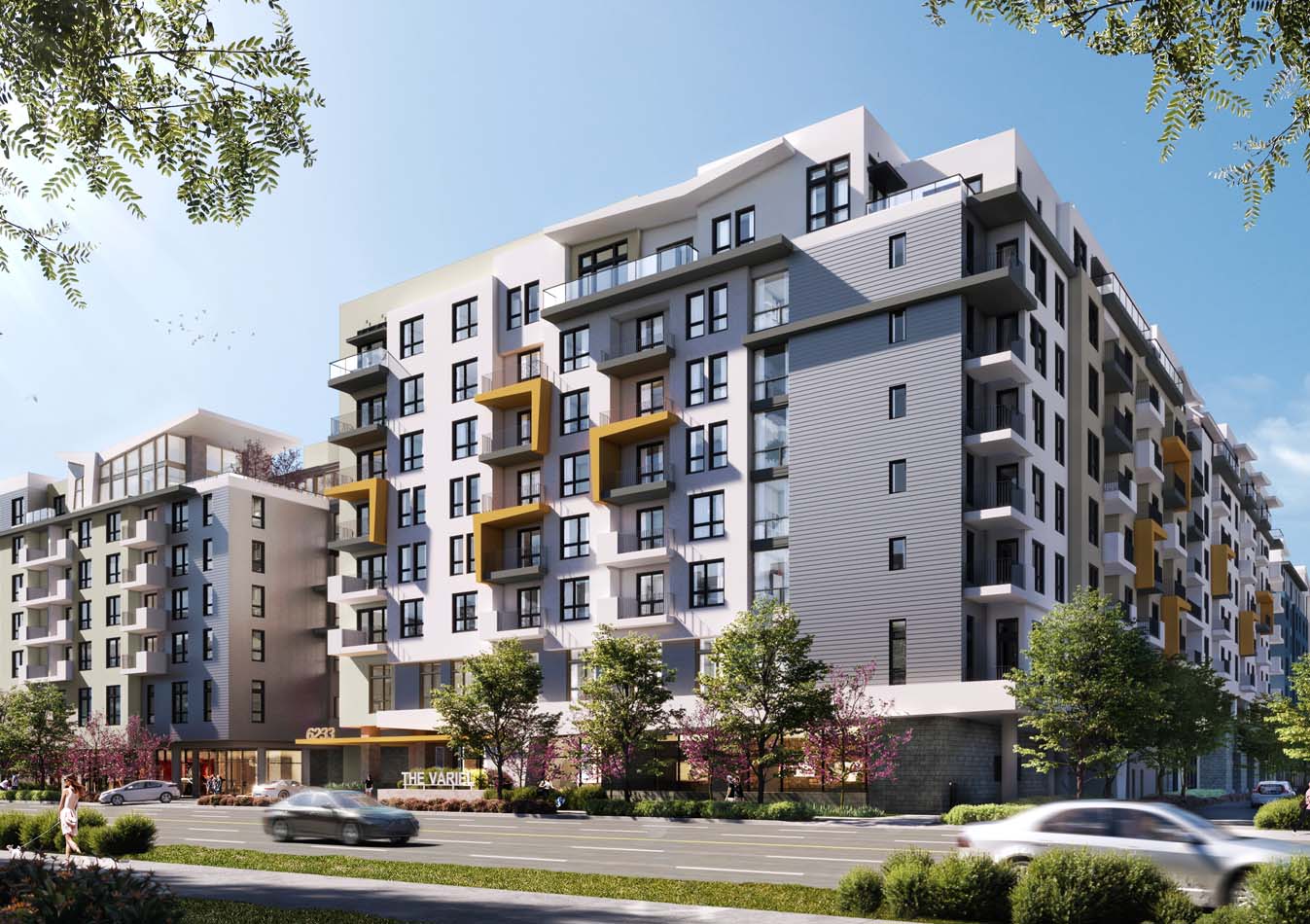Woodland Hills, CA | 5 & 6 Stories | 383,690 sq ft
The Variel is a senior facility that will enhance the Woodland Hills community with 323 assisted living and memory care units in two 5- and 6-story buildings of Type I metal stud over concrete structures interconnected by a bridge. The building area includes 383,690 square feet of residential living space, 63,205 square feet non-residential public area, 50,198 square feet of open / common area, and 112,500 square feet of parking for 286 cars in 2 above grade and one subterranean level. The smaller of the two structures offers ground level amenities inclusive of an indoor pool.
Residents will have access to community events and customized memory care activities, as well as enjoy a variety of on-site amenities that include kitchenettes, telephones within bedrooms, and a beauty salon.
ARCHITECT
Van Tilburg, Banvard & Soderbergh, AIA
CONTRACTOR
W.E. O’Neil Construction
Photographer
Rendering Courtesy of Van Tilburg, Banvard & Soderbergh, AIA

