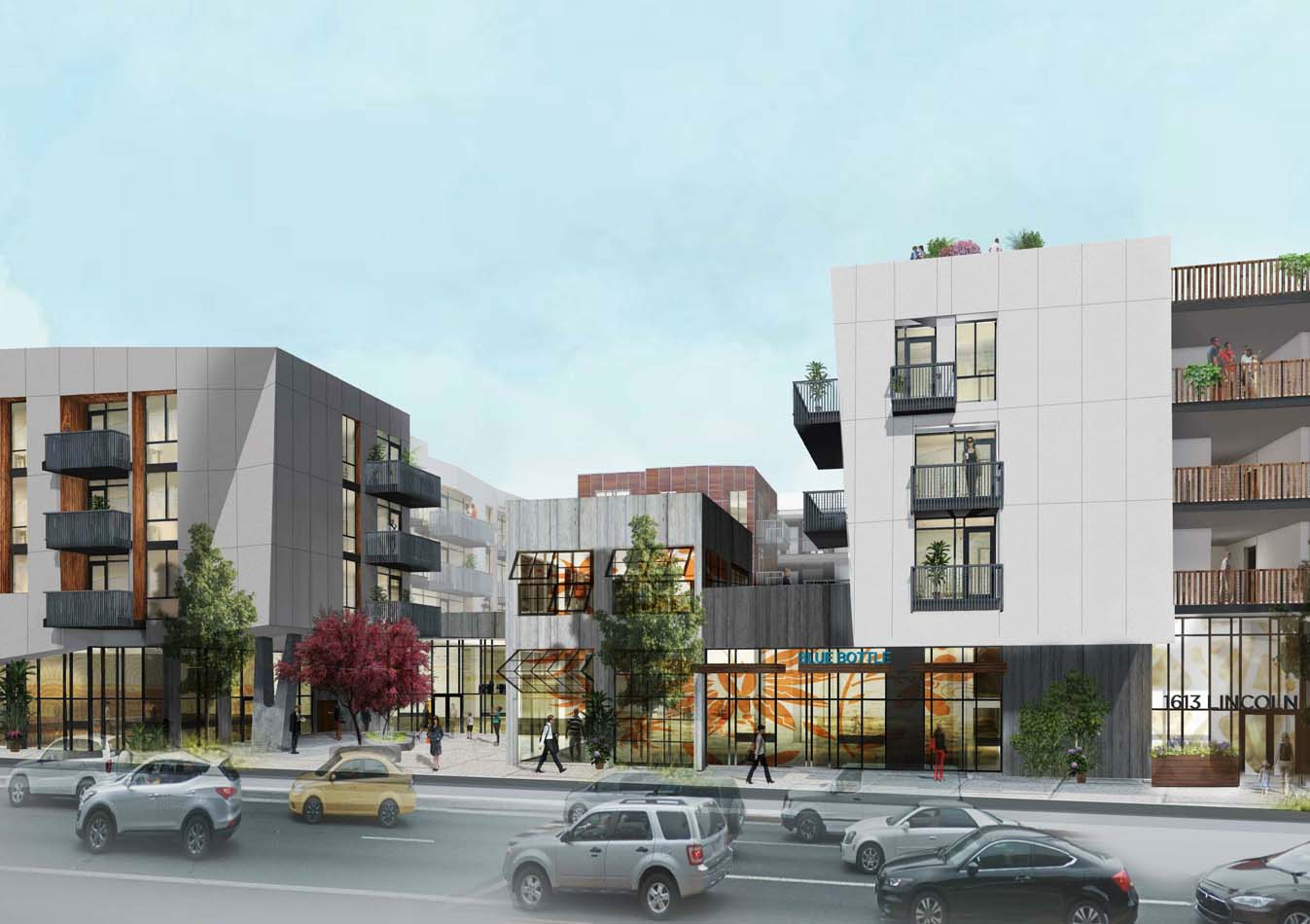Santa Monica, CA | Residential: Two 7 stories, 192 units / Parking: 2 Subterranean Levels, 292 Stalls
Within walking distance of the Third Street Promenade and the Expo Line in downtown Santa Monica, the 192-unit apartment complex revitalizes Lincoln Boulevard. The 155,450-square-foot development, which includes 12,500 square feet of commercial space on the ground floor, consists of two 7-story structures over 135,000 square feet in two levels of subterranean parking for 292 cars. At the third level podium is a landscaped plaza with a swimming pool and gym. The east and west portions of the project are connected by a bridge on the upper levels.
ARCHITECT
Killefer Flammang Architects
Photographer
Rendering Courtesy of Killefer Flammang Architects

