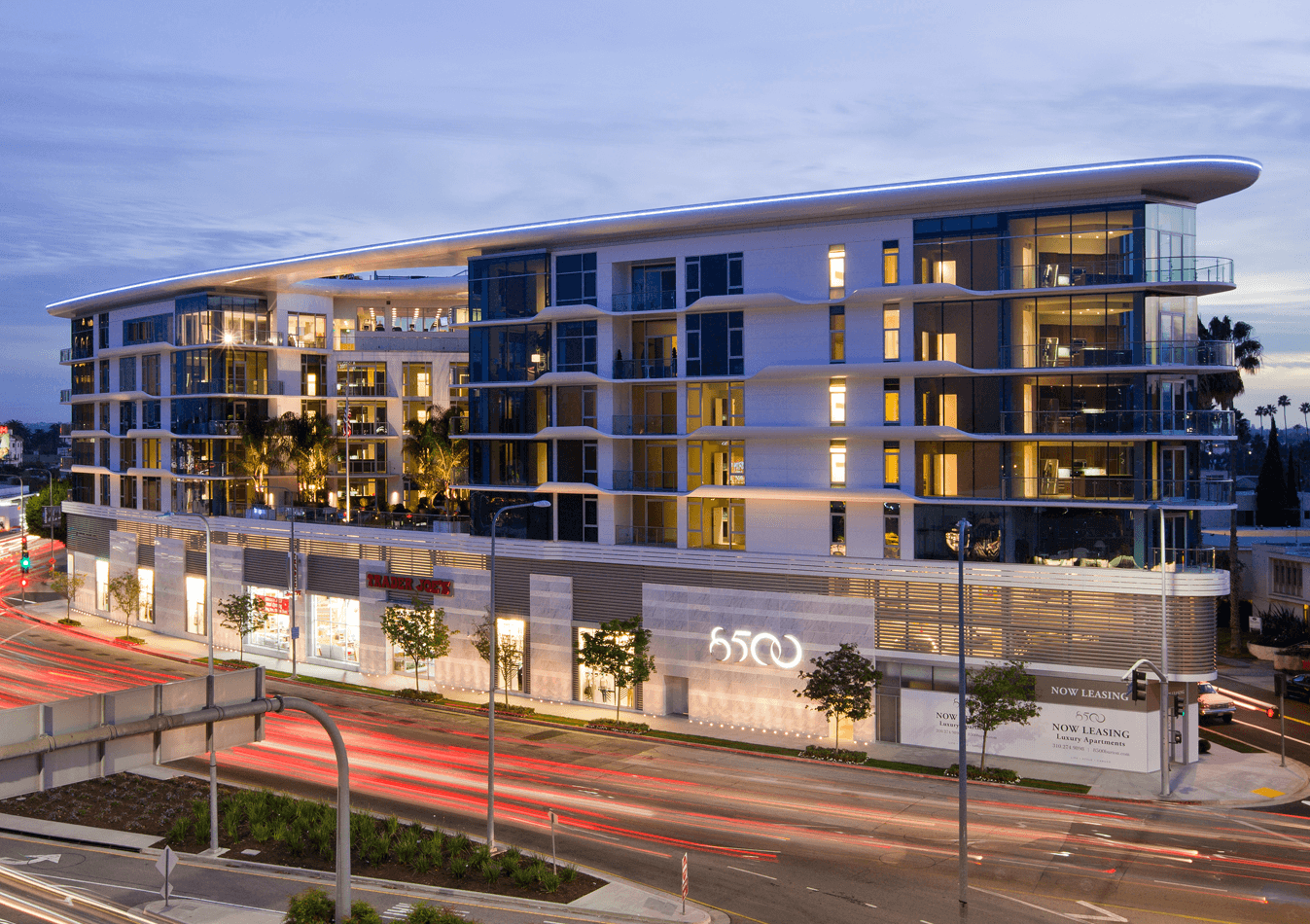Los Angeles, CA | 8 stories, 88 units | 260,000 sq ft
8500 is a mixed use development located on the corner where Burton Way, San Vicente, and La Cienaga meet at the gateway to the Beverly Hills residential district. It consists of 5 levels of Type I construction luxury apartments in 142,000 square feet with a 5,000-square-foot rooftop pool and garden and a 2,300-square-foot podium garden on the 4th level. Parking includes 70,500 square feet in 3 levels of above grade parking, a 14,500-square-foot Trader Joe’s, and 32,600 square feet of below grade parking. The structural system incorporates post tensioned slabs and shear walls and features a mat foundation to address both high groundwater and methane at the site.
ARCHITECT
McLarand Vasquez Emsiek & Partners, Inc.
CONTRACTOR
Bernards Construction
Photographer
Courtesy of Bernards Construction

