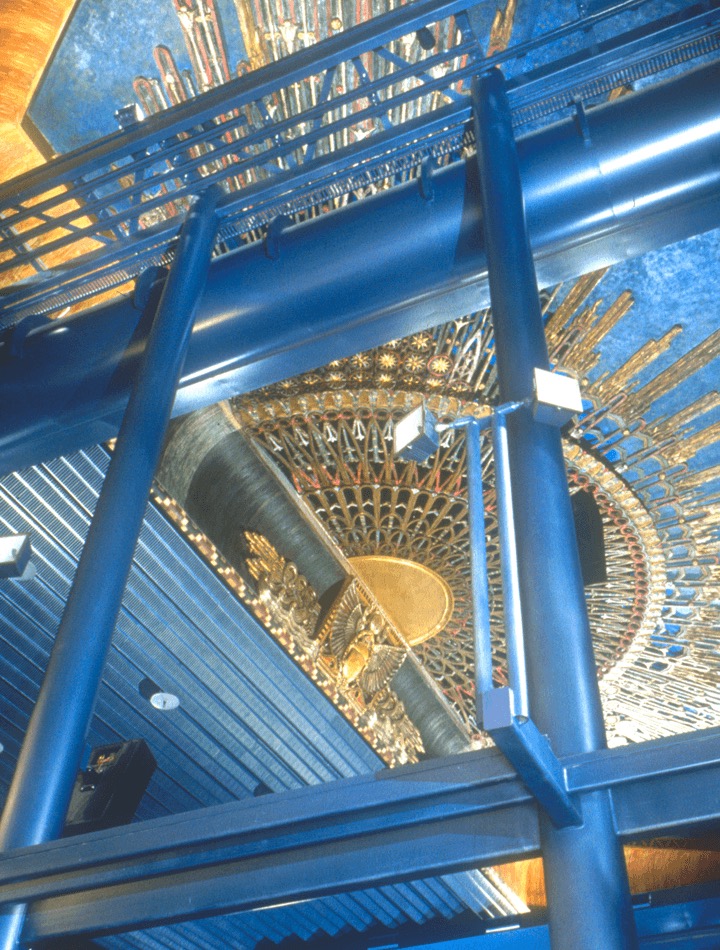Hollywood, CA | 645 seats | 21,000 sq ft
The seismic strengthening of the existing theater building included the addition of two feature stairs to a new balcony level, a sunken screening room with curved acoustic panel ceiling and a new elevator to the seating area while preserving the existing historic plaster interior walls and ceiling.
Creative placement of seismic resisting elements and collectors provided the owner with the cost effective structural solution which made the project a reality. Designing fewer seismic elements with sufficient connectors between elements significantly reduced the cost over previously designed structural solutions. Fewer elements also minimized removal of valuable historic fabric from this Hollywood landmark.
ARCHITECT
Hodgetts + Fung
CONTRACTOR
Turner Construction
Photographer
Courtesy of Hodgetts + Fung

