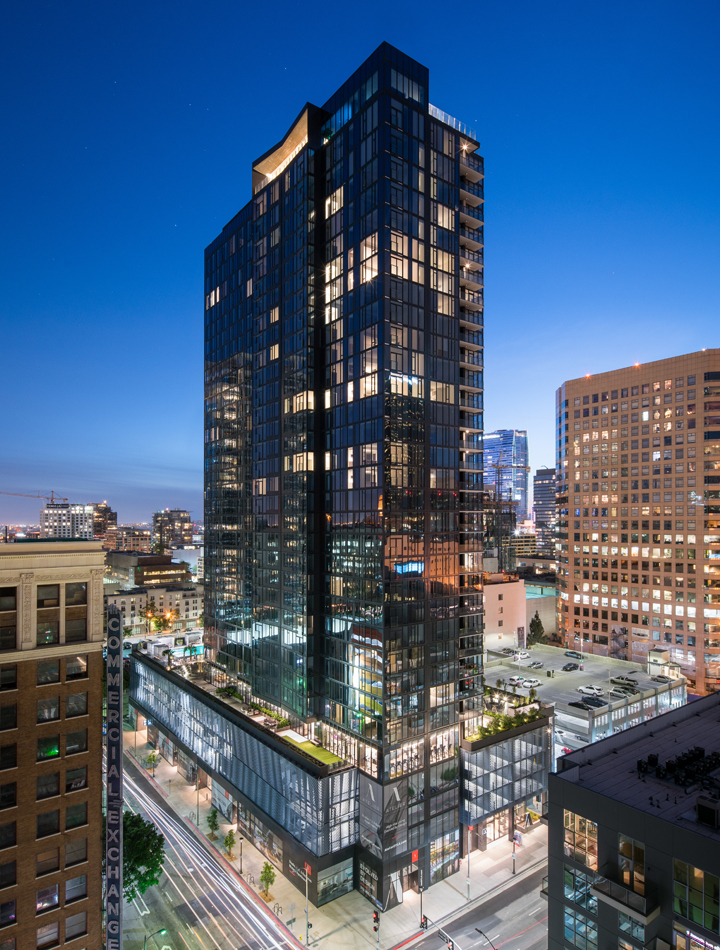Los Angeles, CA | Total: 33 Stories / Residential: 27 Stories / 363 Units / Parking: 4 Levels Above | Residential: 352,902 sq ft / Retail: 10,000 sq ft / Parking: 143,000
Atelier DTLA rises 33 stories above grade with a total height of 369′-0″ and a full mechanical basement 20′ below grade. The podium is a 4-story garage with 420 stalls and a 20′ tall retail facing Olive Street and 8th Street. The tower has 27 residential floors, with typical floor to floor heights of 9′-8″ and there is 2′ of extra height for transfer levels such as the amenity level, the penthouse level and the roof level. The total unit count is 363 and a typical level has 14 units per totaling 568,165 square feet. The ground level includes retail, the building’s main lobby, leasing offices and back of house functions. Level 5 is the amenity deck with outdoor and indoor programs for recreation such as a gym, pool and lounge space. The rooftop has a solarium with an enclosed lounge of 2,000 square feet and an outdoor hot tub with associated mechanical equipment.
ARCHITECT
Solomon Cordwell Buenz
CONTRACTOR
CP Construction
Photographer
Hunter Kerhart

