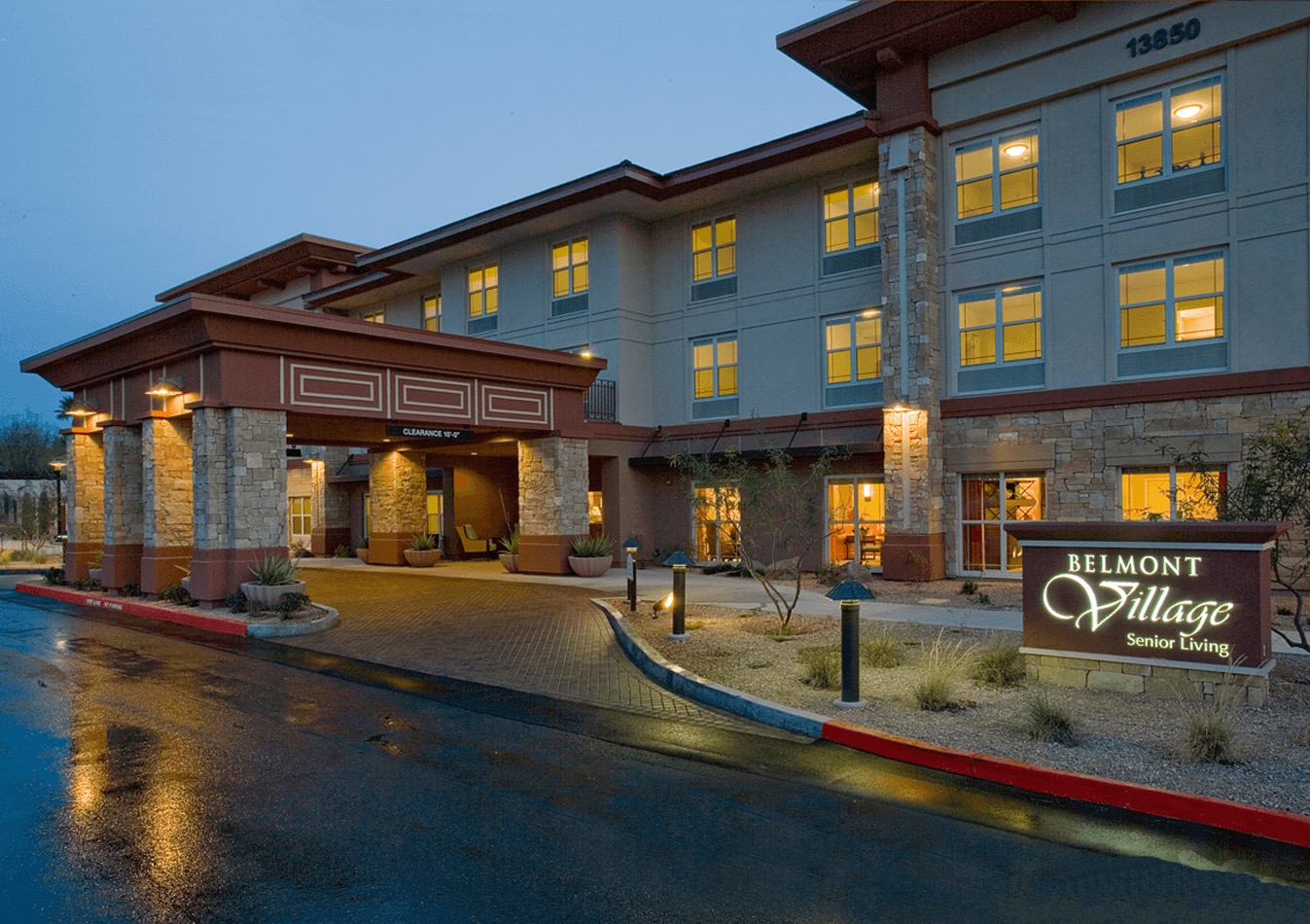Scottsdale, AZ | 3 stories, 134 units | 92,423 sq ft
As part of the Belmont Village Assisted Senior Living Facilities, Belmont Scottsdale is the organization’s first offering in the State of Arizona. Based on factors such as cost, constructability, and serviceability, the structure consists of post-tensioned concrete flat slab and concrete columns for the gravity framing. Located in a zone of low seismicity, concrete shear walls were used to laterally brace this 3-story structure in a very cost-efficient manner. The design team utilized the benefits that a ‘Building Information Management (BIM) model can offer for coordination between various consultants. Special attention was paid to the exterior façade of the building to integrate it into the existing site.
ARCHITECT
Morris Architects
CONTRACTOR
W.E. O’Neil Construction
Photographer
Courtesy of Morris Architects

