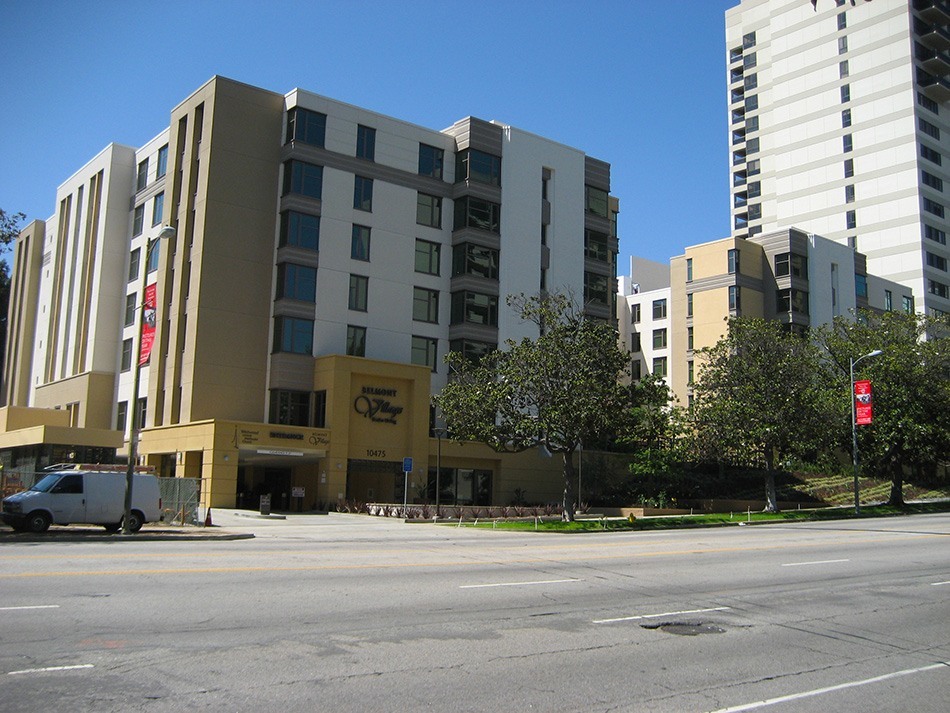Westwood, CA | 6 stories / 172 units | 263,000 sq ft
The Belmont Assisted Living Community of Westwood is a 263,000-square-foot, 6-story above grade, with 4 levels of below grade parking, assisted living facility. The “U” shaped building is an all cast-in-place concrete shearwall structure that surrounds a ground floor courtyard. The cast-in-place concrete solution achieved the owner’s goals because of the post-tensioned slabs that reduced the floor to floor heights over other comparable steel and concrete systems. The reduced floor heights achieved the proposed number of stories while remaining below the imposed height limit constraint due to its location on the Wilshire Corridor. The concrete structure solution was ideal for its durability and maximized the use of floor space by limiting the amount of building structure to columns and shearwalls.
ARCHITECT
RNL Design
CONTRACTOR
CW Driver

