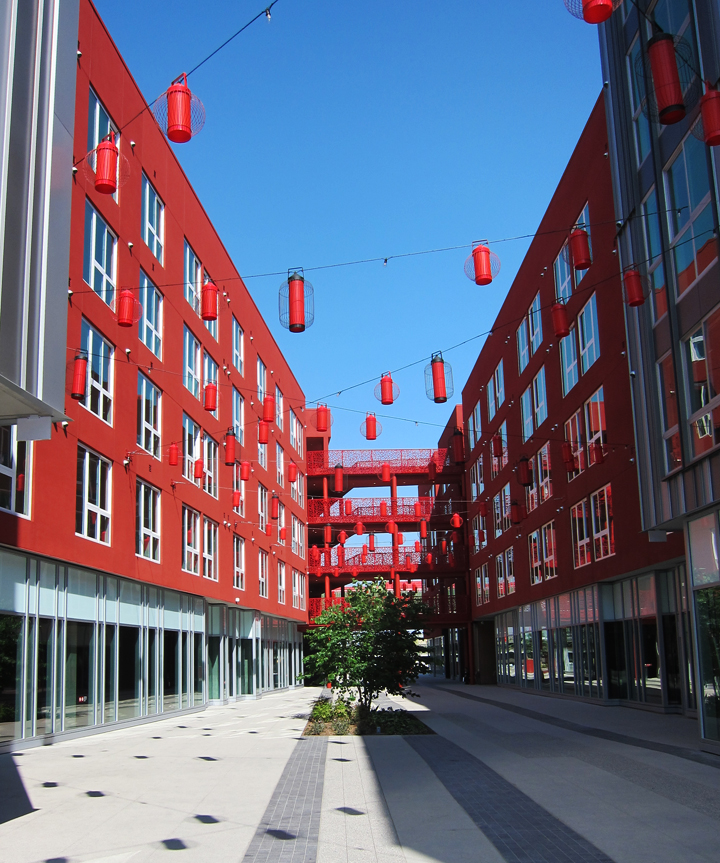Los Angeles, CA | Residential: 4 stories , 240 units / Parking: 3 subterranean levels, 392 spaces
The long-awaited Blossom Plaza mixed-use addition to Chinatown brings 240 housing units, 53 pegged for low-income, to the Gold-Line Chinatown serviced community. A walkway/plaza over the parking garage connects the adjacent elevated Gold Line station to the development. As part of the Blossom Plaza is 20,000 square feet of retail and restaurant space and a 17,000-square-foot plaza. The residential complex is constructed of Type V construction over 3 levels of subterranean parking for 392 cars.
A high water table combined with differential subterranean soil conditions and methane concerns is resolved using a 3′ 0″ thick mat foundation for the site. The below grade is a post-tensioned flat slab system, allowing a thinner structure to reduce the amount of excavation. Conventional concrete slab construction is used for the ground and podium slab to allow future retail tenants to fully utilize the space to their needs. The residential framing is constructed using conventional lumber framing with plywood shear walls and floor diaphragms.
ARCHITECT
Johnson Fain – Design / Togawa Smith Martin – Executive
CONTRACTOR
Morley Builders

