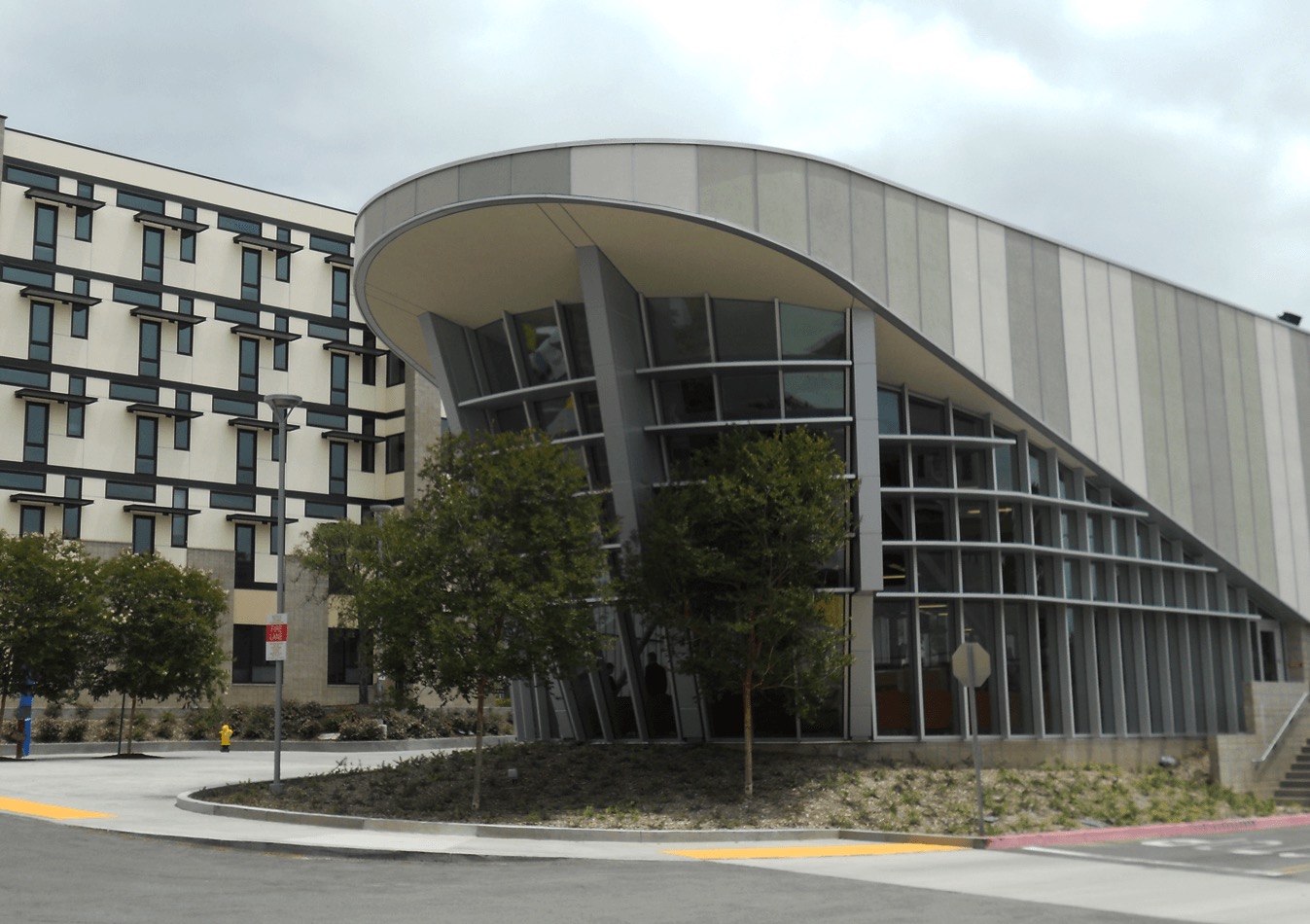Fullerton, CA | 5 stories / 1,024 beds | 343,000 sq ft
The 1,064-bed Phase III for the California State University, Fullerton Student Housing Complex includes five 5-story dormitory style buildings with 240 beds per building. Delivered via design-build, the buildings are hollow core precast/prestressed planks supported on concrete masonry shear walls. The 33,599-square-foot Food Services building is a steel roof framing system with special concentric braced frames as the lateral system. Included in the development are administrative offices, conference and multi-purpose rooms, laundry and mail facilities, a recreational lounge, a convenience store, a maintenance facility, a central plant and a dining/kitchen facility.
ARCHITECT
Steinberg Architects
CONTRACTOR
PCL Construction

