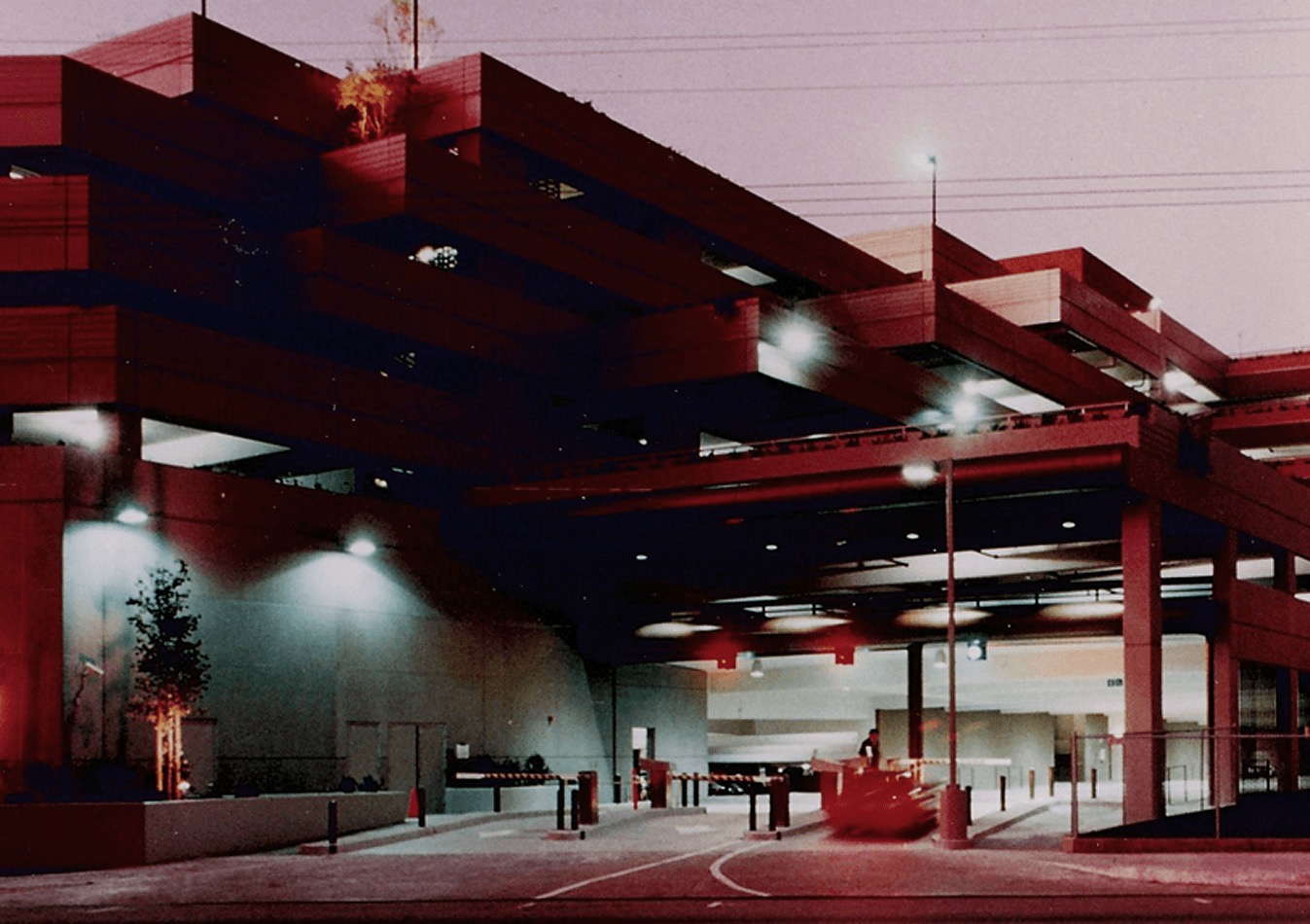Los Angeles, CA | 10 stories (7 above, 3 below) / 1,925 spaces | 570,000 sq ft
The Cedars-Sinai Medical Center South Parking Structure consists of 5-inch-thick concrete post-tensioned slab with 36-inch-deep post-tensioned beamed girders. Seismic forces are resisted by concrete ductile frames in both directions. The basement of the structure is approximately 35 feet below the water table and the foundation is a combination of 5-foot-thick concrete mat with tension auger piles to resist the hydrostatic upward pressure. The exterior of the structure is covered by precast panels in the lower levels and metal panels and planters in the upper levels.
ARCHITECT
Lomax/Rock Associates
CONTRACTOR
Morley Construction Company

