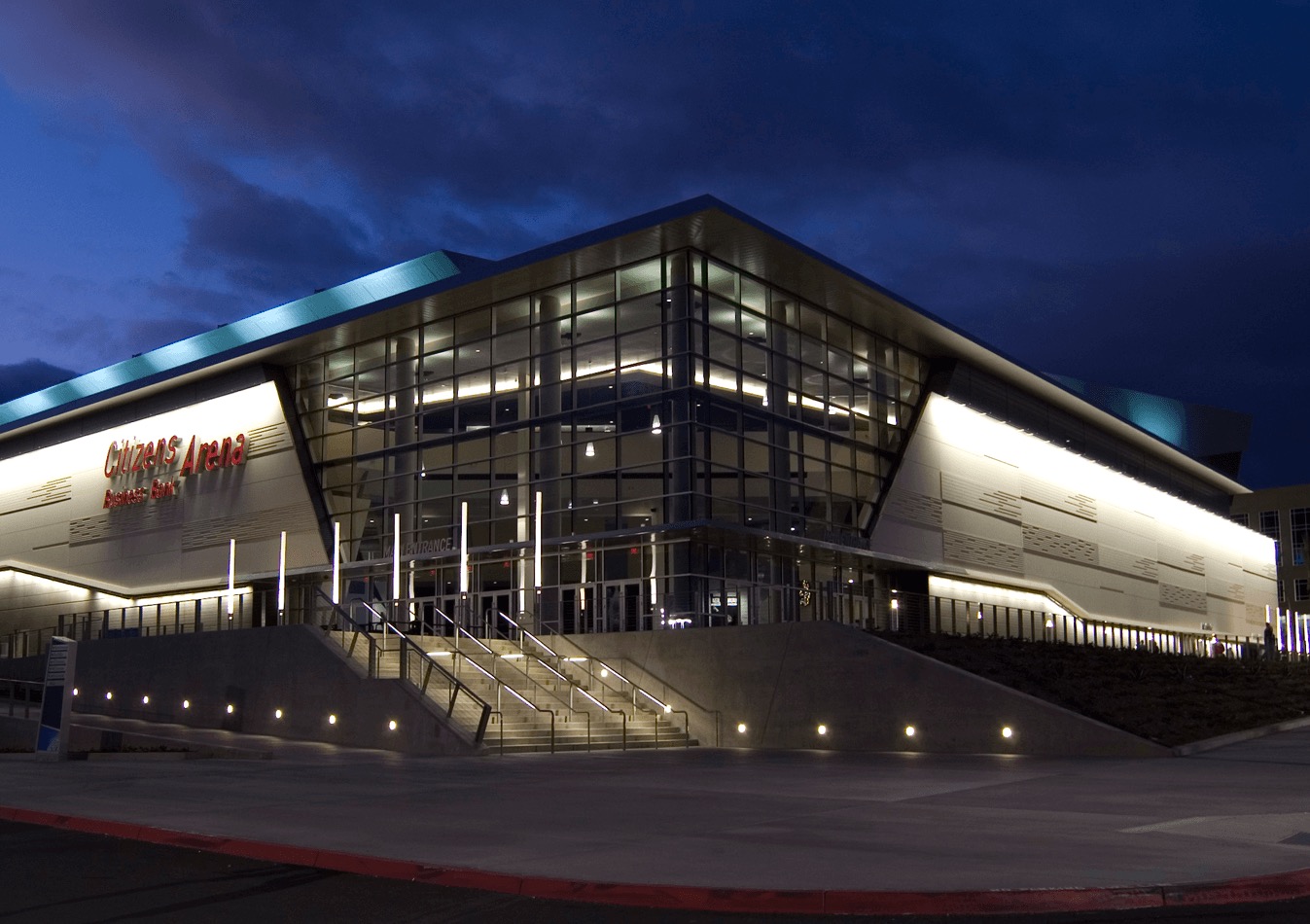Ontario, CA | 11,000 seats | 225,000 sq ft
The Citizens Business Bank Arena represents a crown jewel for the City of Ontario. The arena seats 11,000 and serves a variety of uses for ice hockey, basketball, concerts, and other assembly functions. Included in the seating arrangement are 36 luxury suites on two levels.
The arena features a double bowl configuration accessed by a single level concourse. A series of 240-foot long span steel trusses span the arena floor and integrate the catwalk, sports lighting, and central scoreboard system. A forestage grid designed for a variety of venue use is suspended from the truss bottom chord.
A unique feature of the arena is that the entire seating was constructed using precast stadia, raker beams, and vomitory walls. Complementing the precast seating area is a floor framing system of a precast Hybrid Moment Frame system allowing the lateral bracing to create a visual clear span.
The final design effectively met the demands of the architectural design and functional goals, while maintaining a cost effective and simple structural solution.
ARCHITECT
Rossetti Associates
CONTRACTOR
Turner Construction
Photographer
Andrew Leeson

