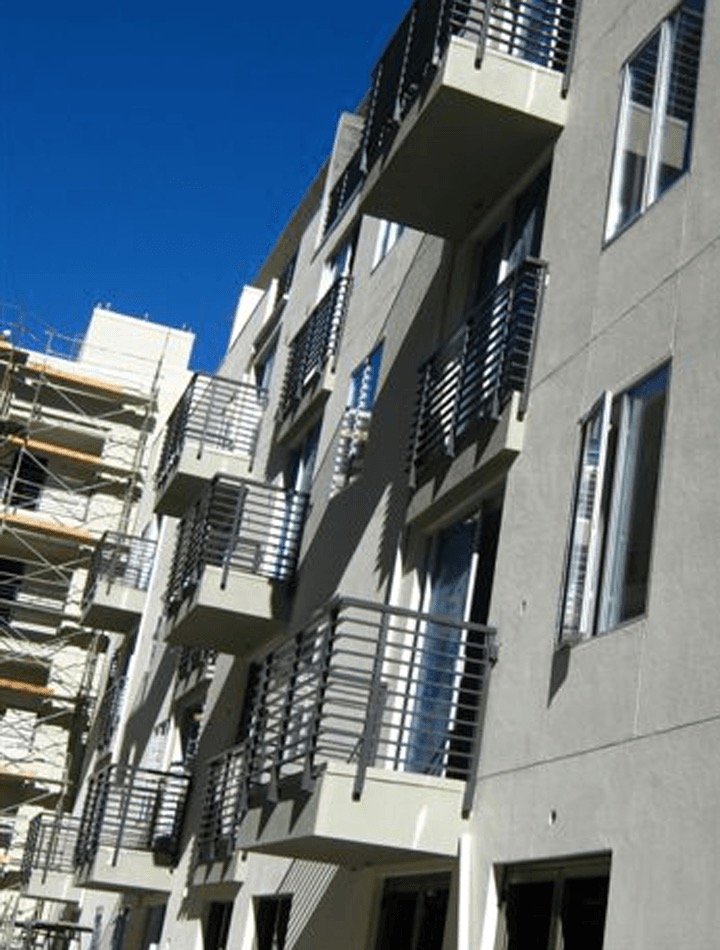Oakland, CA | four 6 stories / 251 units | 300,000 sq ft
The City Walk is a 251-unit mixed-use project in four 6-story structures with ground floor parking at the interior area surrounded by retail and live/work residential units. The four residential tower blocks sit on a cast-in-place concrete flat plate with shear walls that support the podium level which is the second floor for the live/work units. The 6 stories of residential units above the podium are framed with metal stud bearing walls and joists with a plywood diaphragm. Sureboard and braced frames resist the lateral loads. Setbacks at the fifth floor provide decks for the 2-story townhouse units with additional offset unit types occurring at the street end of the 3 typical towers. The development includes amenities of a business center, conference/dining facility, and workout/spa area. 36 cabana units surround a pool complex with landscaped gardens on the sixth level.
ARCHITECT
McLarand Vasquez Emsiek & Partners, Inc.

