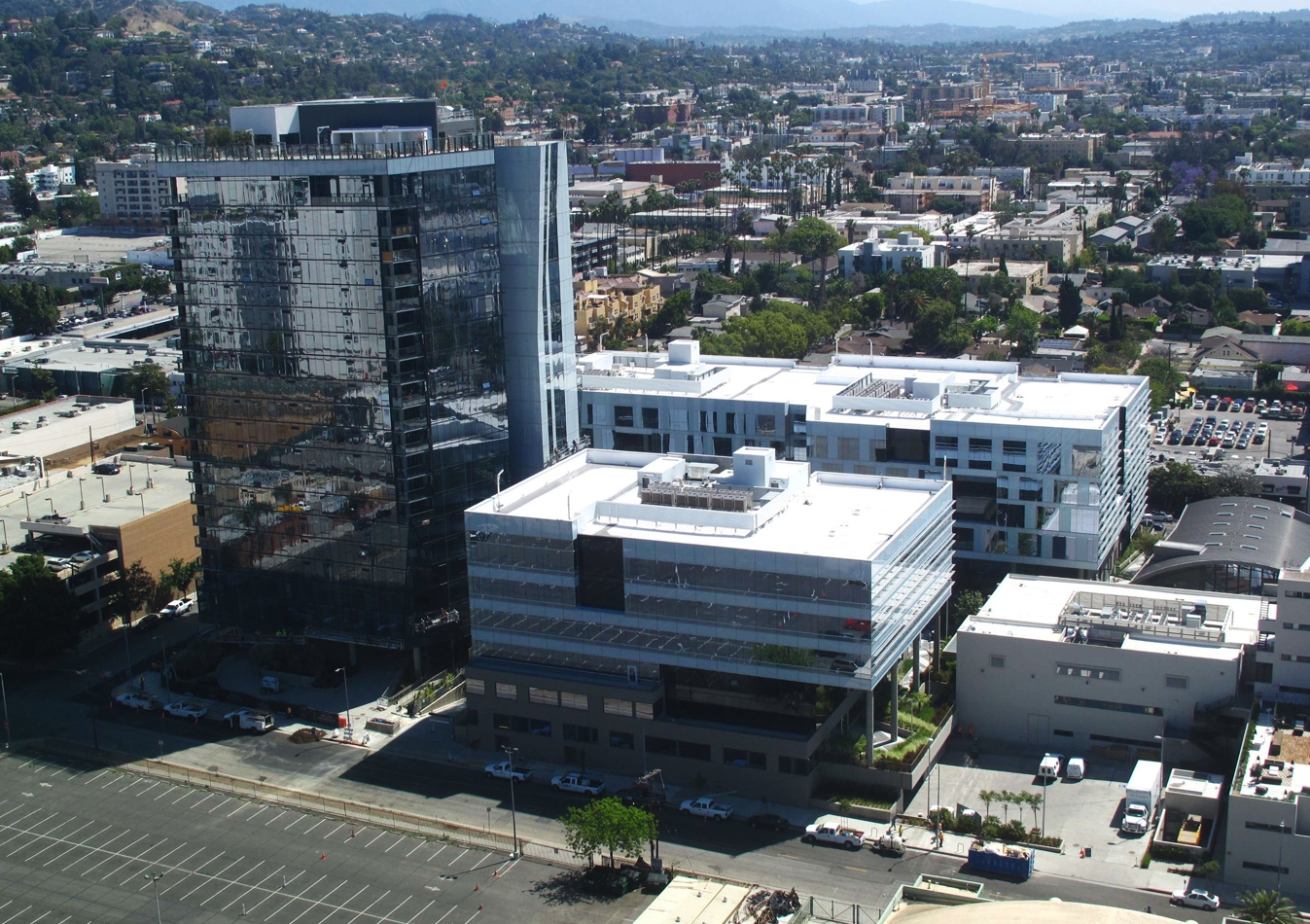Hollywood, CA | Residential: 20 stories / Office: two 6 stories / Bungalow: 2 stories / Parking: 5 levels, 1,185 spaces | Residential: 262,000 sq ft / Office: 342,000 sq ft / Parking: 500,000
The Columbia Square development consists of two new 6-story office towers, a new 20-story residential tower and a single-story bungalow structure paying homage to the original studio facilities on the site. The 200 apartments, 33,000 square feet of retail and 330,000 square feet of office space sit on top of 5 levels of below grade parking in Hollywood, California. The concrete structures are designed with flat plate slabs and central concrete core shear walls to maximize ceiling heights and provide maximum flexibility for tenants and residents alike. The central core location has also allowed for intricate architectural schemes that are the building perimeter since there is no interference from the structure. Beautifully landscaped plaza areas with highly flexible tenant spaces, as well as ample parking, provide for a vibrant and trendy resident life in this complex.
ARCHITECT
Rios Clementi Hale Studios (Design) / House & Robertson (Executive)
CONTRACTOR
Hathaway Dinwiddie (Office/Parking) / Webcor (Residential)

