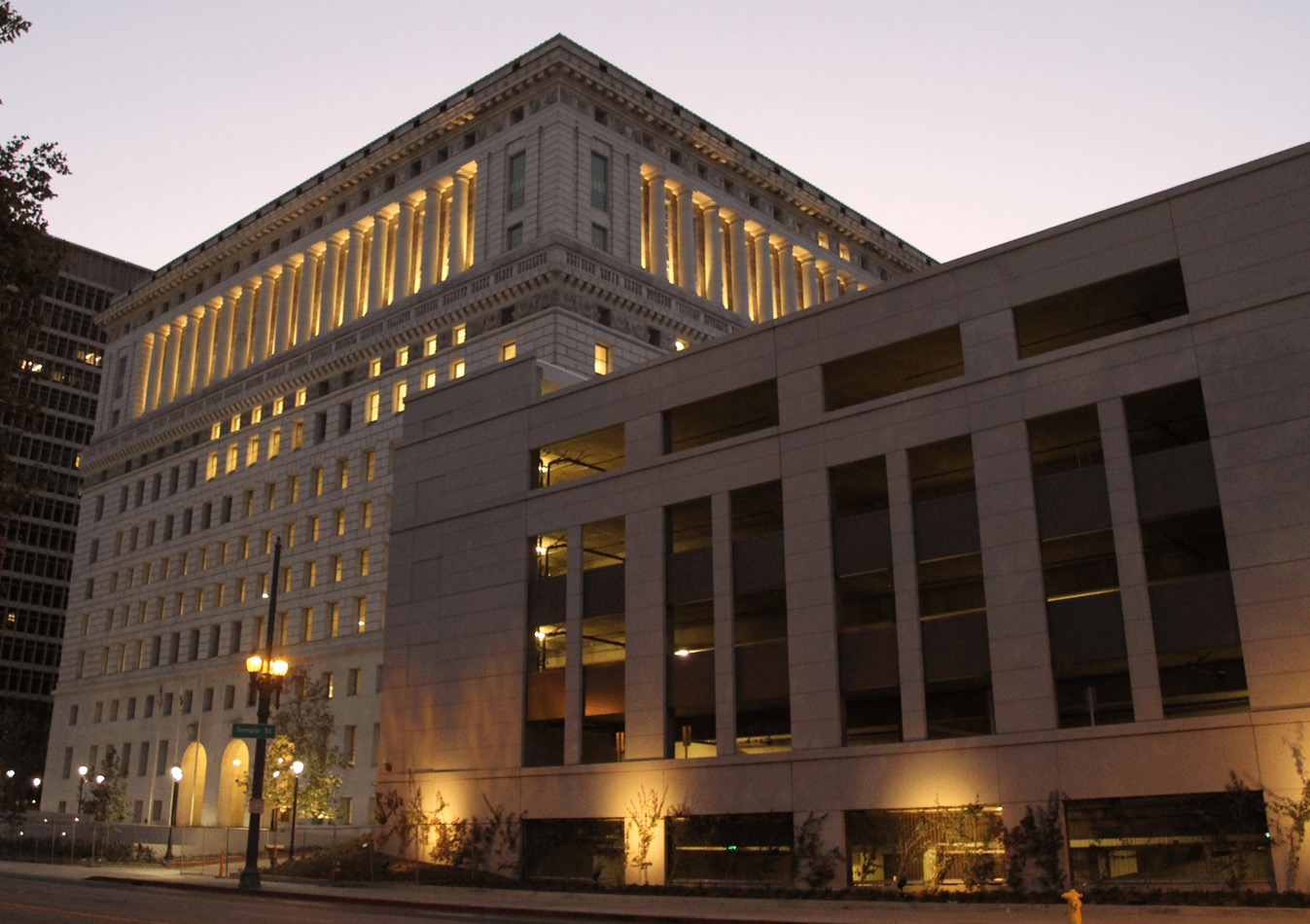Los Angeles, CA | Office: 14 stories / Parking: 1,000 spaces, 4 levels below / 5 stories above | Office: 335,000 sq ft / Parking: 316,000
The 1925 Hall of Justice is a 14-story, 335,000-square-foot building located in downtown Los Angeles. The existing gravity system for the 1925 courthouse structure, which once housed jails cells on the upper floor, is steel beam and column encased in concrete for fire proofing. The existing lateral system is an 8″ concrete wall around the building which is clad with 9-1/2″ thick granite on the lower levels and terra cotta on the upper floors.
Collaborating with the design build team, the retrofit program included new shear walls and drag beams as lateral bracing of the structure, anchorage of the historic façade at interior light courts, the removal of two floors to increase the floor to floor heights, and the infill of existing openings. The project includes the addition of an adjacent 1000-car parking garage that is 4 stories below and 5 stories above grade with a one way beam and slab gravity system and concrete moment frames for the lateral system.
ARCHITECT
AC Martin Partners
CONTRACTOR
Clark Construction Group

