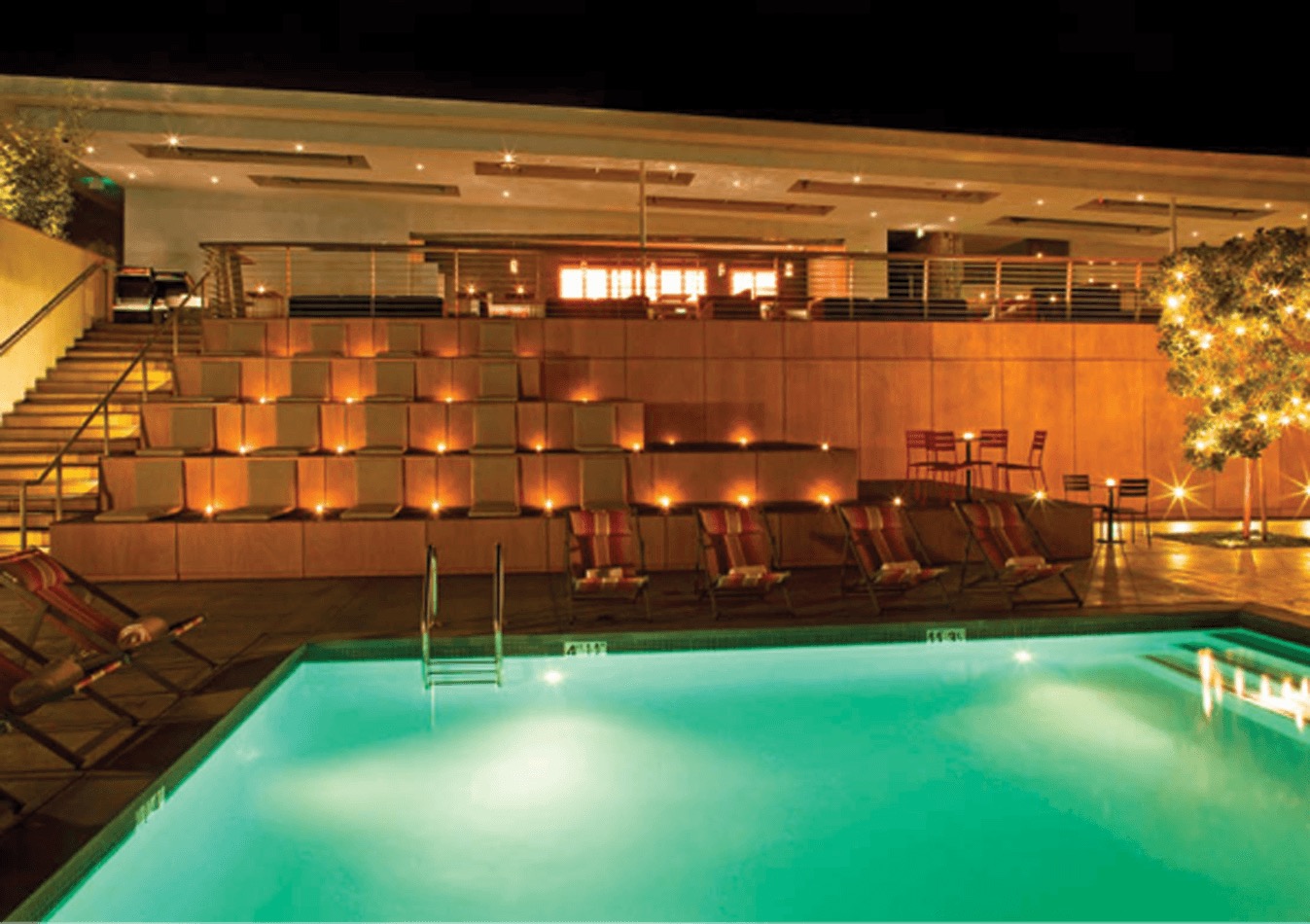Los Angeles, CA | 2 stories | 8,000 sq ft
The existing 2-story office and retail building adjacent to the former Furama Hotel served as the skeleton for a complete remodel to a pool house. Half of the building was demolished to make way for the hip pool area. The remaining building was opened up to allow a second floor outdoor pool bar overlooking the pool area. Large built-in terraced seating steps were built into the bar area to buttress the building and to serve as a pool stadium. The result is a attractive pool and bar area to complement the adjacent upgraded 250-room hotel tower.
ARCHITECT
Stenfors Associates Architects
CONTRACTOR
ARRIS Builders, Inc.
Photographer
Courtesy of Stenfors Associates Architects

