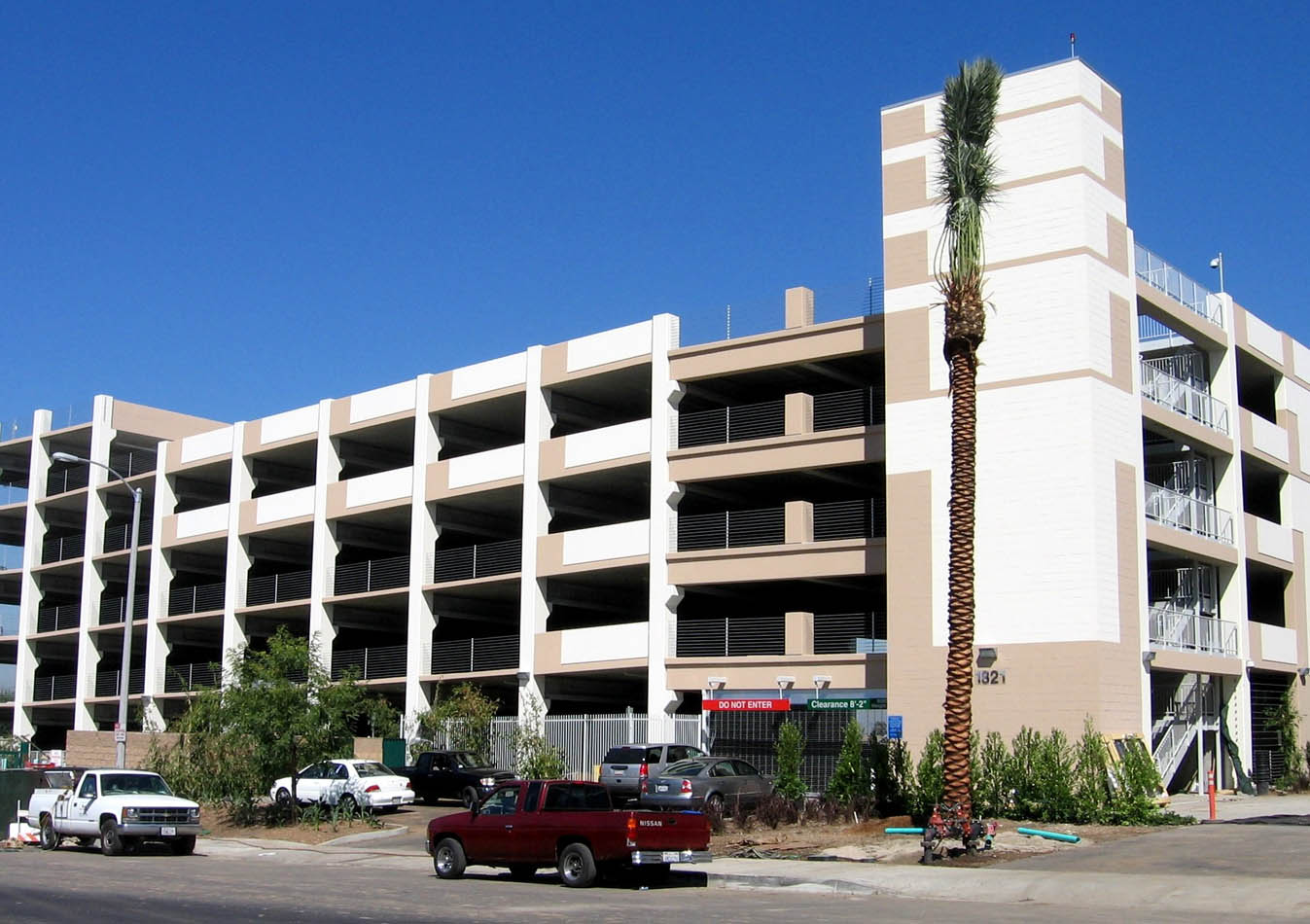Carson, CA | 6 levels / 496 spaces | 148,500 sq ft
Our firm provided the structural design for this 6-level garage for the Department of Social and Public Services. The design consisted of precast columns and beams with a poured-in-place rebar slab. A shearwall lateral system and spread footings were utilized for this 496-car structure.
ARCHITECT
Nadel Architects, Inc.
CONTRACTOR
Pankow

