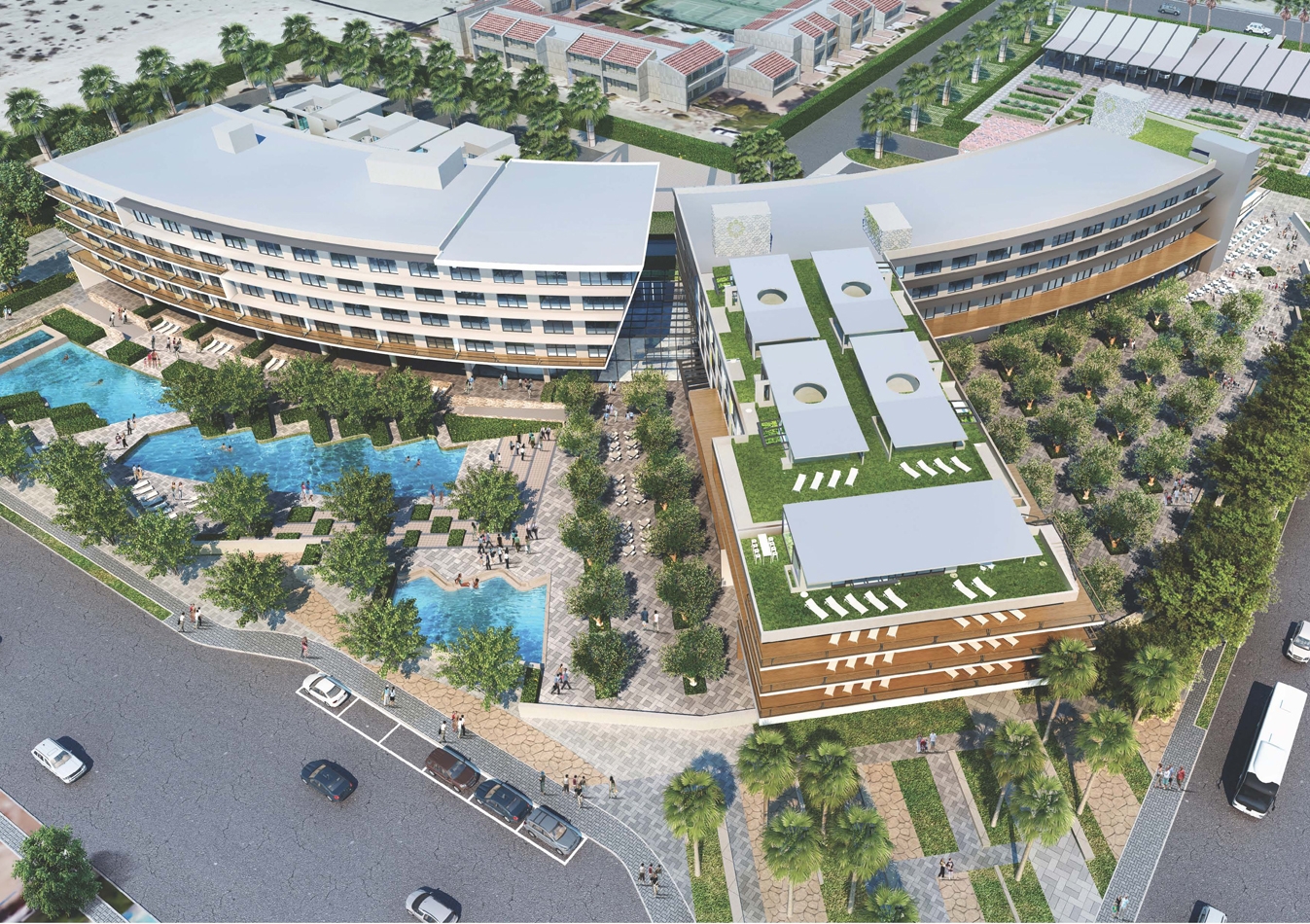Palm Springs, CA | Hotel: 4 stories, 148 rooms / Villas: 10 / Condominiums: 5 stories, 34 units | 307,603 sq ft
The opening of Dream Palm Springs is part of a larger economic development plan for the city of Palm Springs. The 307,603-square-foot hotel and resort complex includes a 4-story hotel consisting of 148 rooms in 81,279 square feet, 7,817 square feet in 10 Villas to be constructed in wood-frame on grade, and a 5-story, 73,831-square-foot, 34-unit condominium component. The development supports a stand-alone 11,040-square-foot event center / ballroom structure, 6,720 square feet of public space, 24,075 square feet for food and beverage, 1,820 of retail, 3,747 square feet spa / fitness and 43,395 square feet of back of house / office. Parking is provided in 2 subterranean levels totaling 53,879 square feet.
ARCHITECT
Hirsch Bedner Associates (Design) / Oswaldo D. Lopez (Executive)
Photographer
Rendering Courtesy of Oswaldo D. Lopez

