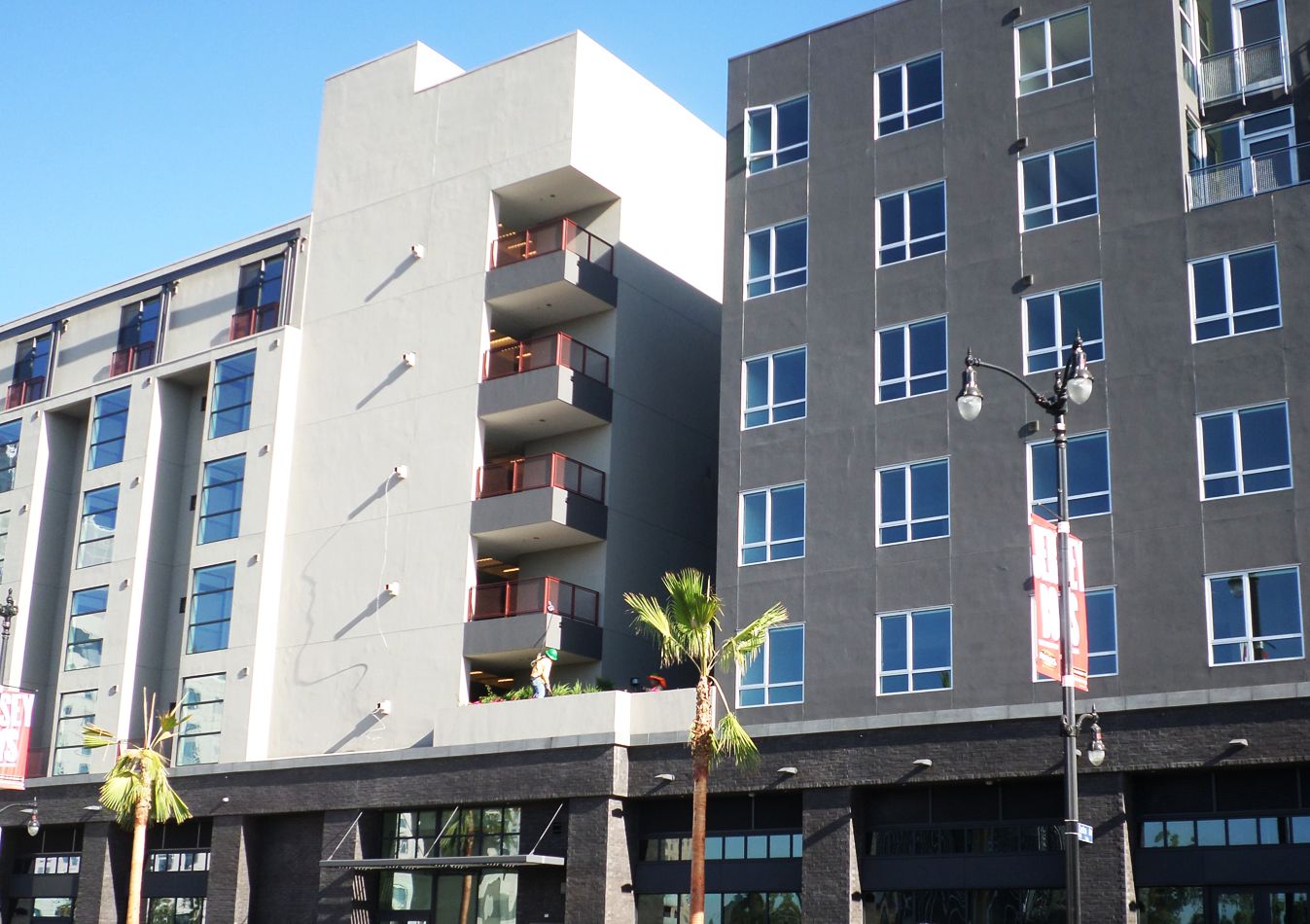Hollywood, CA | 6 stories / 1,000 units
Eastown / El Centro is a 1,000-unit apartment and retail complex located on the east side of the Pantages Theater in Hollywood. The project consists of two city blocks that contain 4 to 5 levels below grade parking, ground level retail, live/work units and 5-story wood framed apartments over a concrete podium slab. Amenities such as a recreation center and a pool/spa were designed at the podium level. Shotcrete retaining walls will be used around the perimeter. Concrete slabs at parking and retail levels are a mix of post-tensioned system and conventional concrete slabs. Concrete columns and beams provide the structural gravity system. Beams vary between reinforced concrete and post- tensioned. The overall lateral resistance below podium, is provided by concrete shearwalls. The wood framed lateral resistance system is provided by plywood sheathed walls. The overall tie down system is provided using Simpson’s ATS system.
ARCHITECT
Van Tilburg, Banvard, Soderburg
CONTRACTOR
Morley Builders

