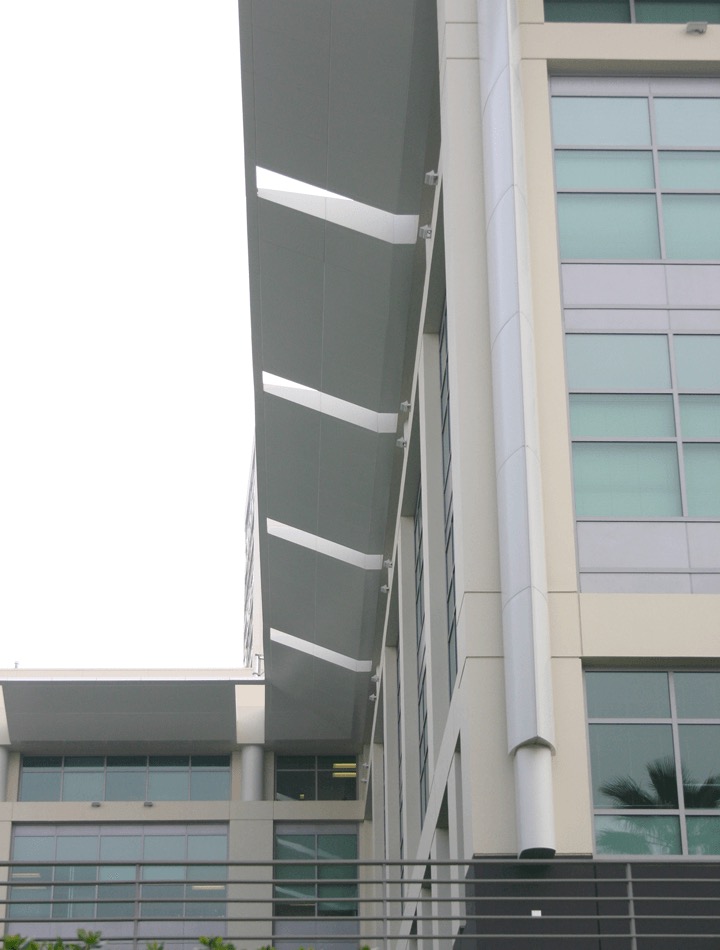Los Angeles, CA | 5 stories| 190,000 sq ft
The Fox Area One Office Building is a 5-story Class A office building, located at the southern entrance to the 20th Century Fox Studios in Century City and provides office space for various functions of the studio. The 190,000-square-foot building is constructed with a steel framed and concrete metal deck floor system. Structural steel weight of 12 psf was achieved by combining Eccentric Braced Frames with Special Moment Steel Frames to arrive at a lateral bracing system that did not impair with the functional aspects of the building.
Special structural attention was required for the plaza slab to meet the demands of the heavily landscaped plaza designed to hide and mask the four level subterranean garage that serves this building. The below grade garage was designed using post-tensioned flat plate construction, eliminating the use of fireproofed structural steel beams below grade. This allowed reduced garage floor heights, and created a clean, functional, and visually appealing garage space.
ARCHITECT
Langdon Wilson
CONTRACTOR
PCL Construction Services, Inc.

