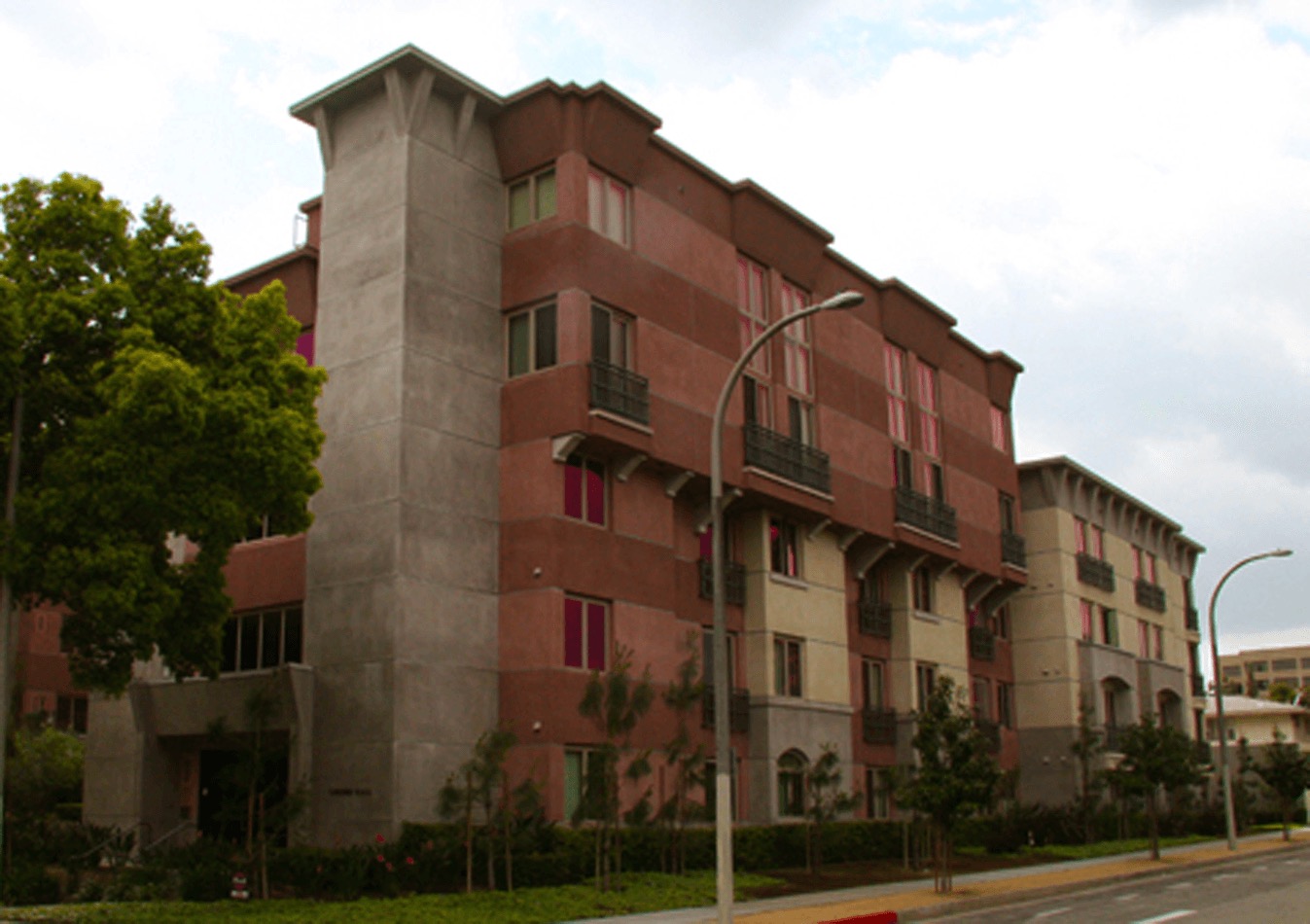Pasadena, CA | four 5 stories / 179 units | 203,000 sq ft
The Madison Corson Student Housing consists of four residence buildings over 1-level of subterranean parking in the north campus residential development. Residence buildings are constructed of metal studs and joists with a lateral system of Sure-Board shear walls and interior tube steel concentric braced frames. The podium is a 14-inch thick concrete deck bearing on concrete columns and exterior concrete shear walls. The development includes courtyards, safe play areas for children, technology access, and indoor and outdoor gathering spaces for their Christ-centered community.
ARCHITECT
Togawa & Smith

