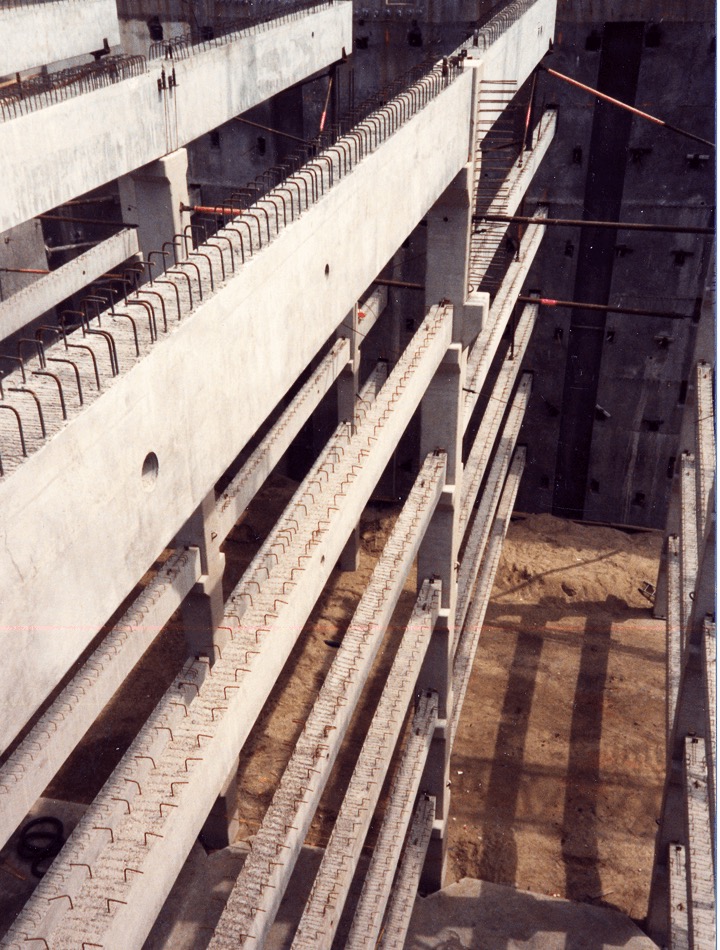Los Angeles, CA | 7 sub levels / 1,200 spaces | 500,000 sq ft
The North Entry is a 1,200-space, 7-level, precast parking structure which serves as the main parking facility for the Getty Center in Los Angeles and connects to the remainder of the project by a three-quarter mile long elevated monorail system. Planning Department restrictions required that all parking be covered and planted, including that for the large busses bringing guests to the Getty Center. The structural system is precast columns, prestressed girders, conventionally reinforced concrete slabs, and shotcrete perimeter walls. Innovative mechanical system design required close coordination between the other disciplines, the structural design, and the shoring system supporting the nearly 100-foot excavation and the adjacent San Diego Freeway. Our firm also served as the parking consultant for this project.
ARCHITECT
Richard Meier & Partners
CONTRACTOR
Dinwiddie Construction

