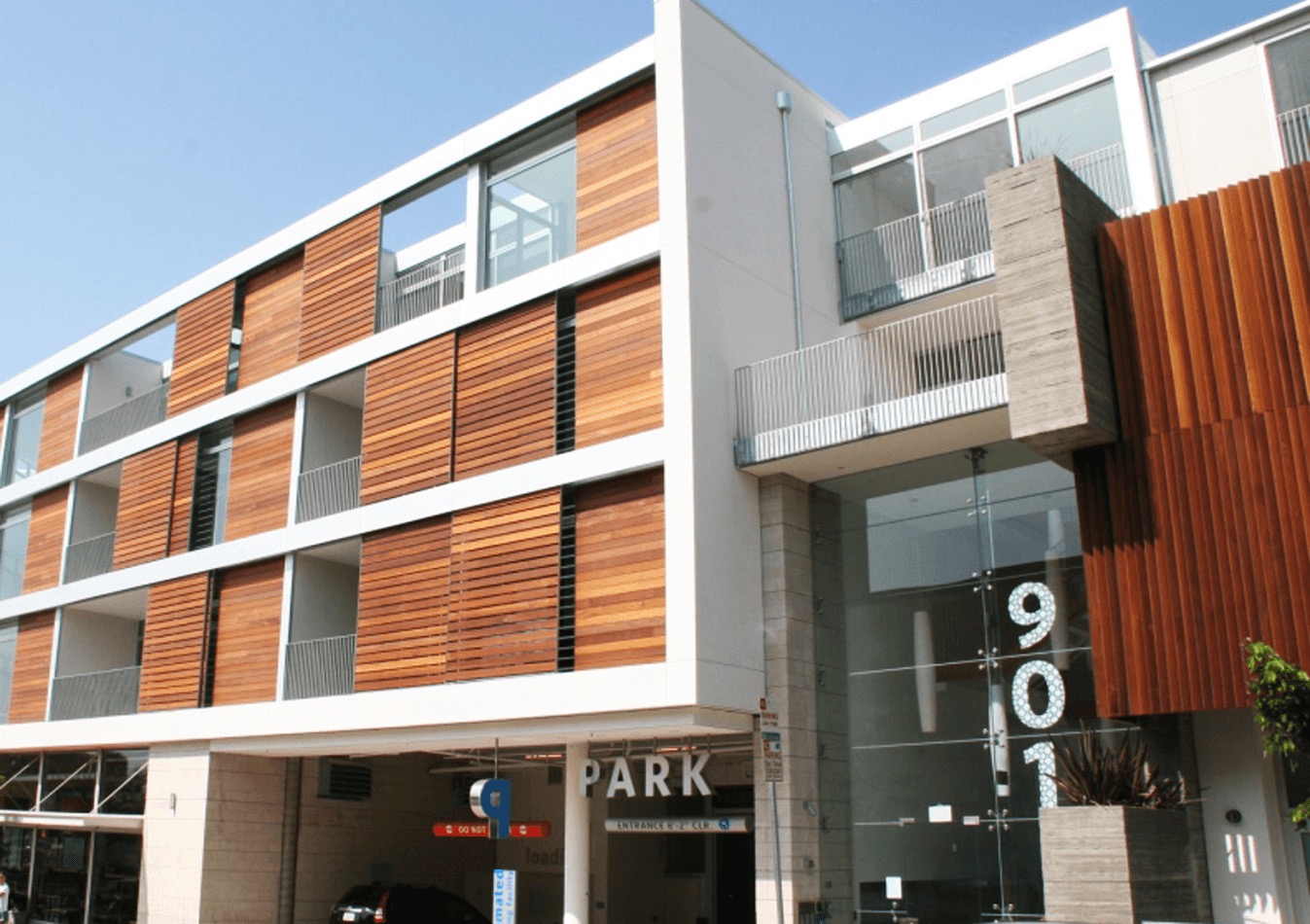West Hollywood, CA | 4 stories / 40 units | 103,000 sq ft
Hancock Lofts is a 4-story mixed-use building with 12,500 square feet of ground floor retail, 33 residential condominium units, 7 residential rental units, and 212 parking spaces of which 152 will be available to the public.
The building structure consists of 2 levels of reinforced concrete (one level is below grade) supporting 3 levels of wood framing. The basement level is all parking. The first floor is a combination of parking, retail, and residential units. The second floor is comprised of parking and residential units. The remainder of floors consist of one and two story condominium units. Reinforced concrete shearwalls make up the lateral load resisting system for the concrete portion while plywood sheathed shearwalls brace the wood framed structure.
ARCHITECT
Koning Eizenberg
CONTRACTOR
American Constructors

