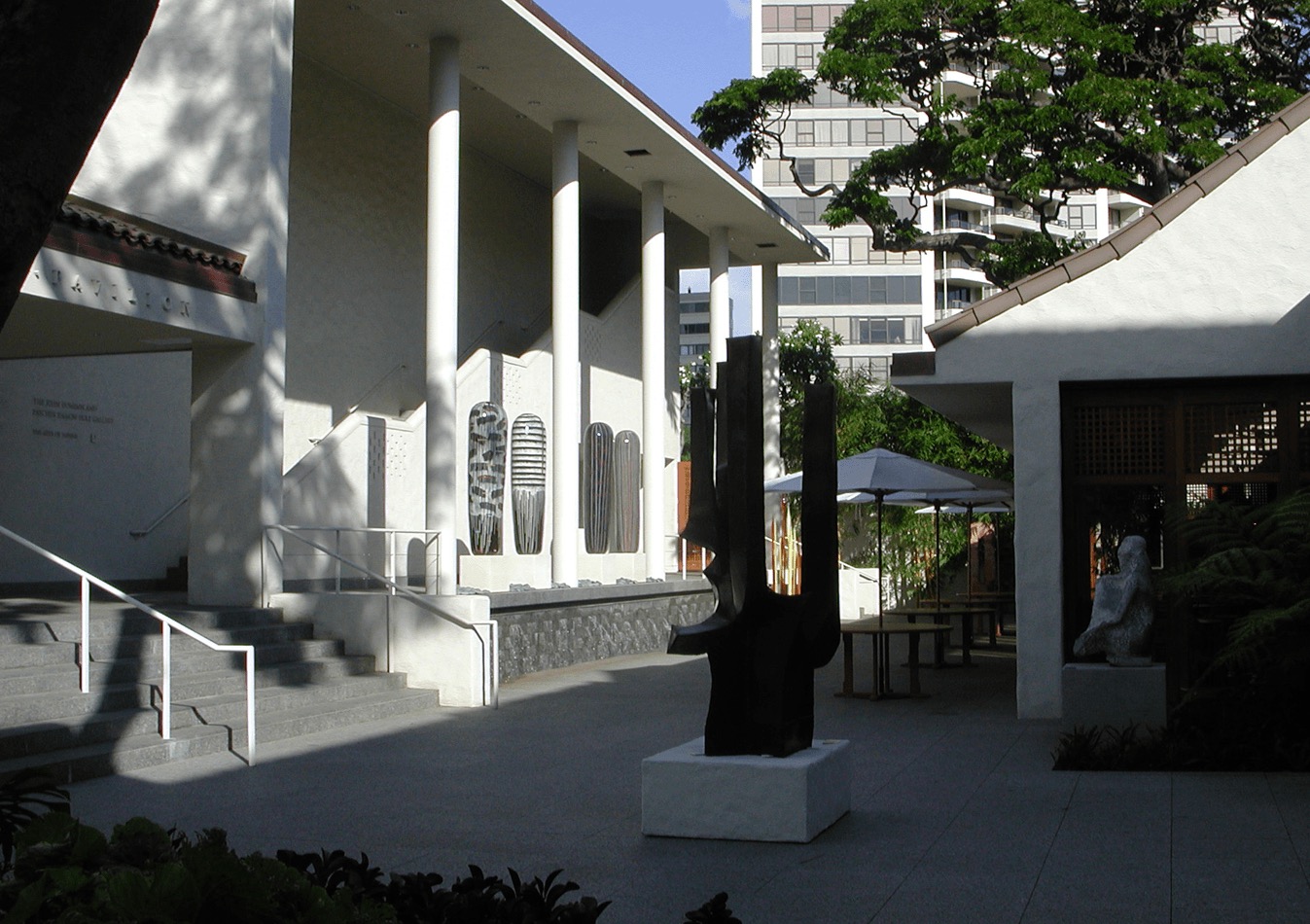Honolulu, HI | Gallery: 2 stories / Retail: 1 story | 45,000 sq ft
This project presented numerous structural challenges as the Architect needed to design a major 2-story museum addition, with basement, within a small tight site. The new structure is adjacent to a “historical structure,” an existing structure, and a busy street. Limited headroom with heavy courtyard and gallery loads and numerous level changes as well as the site constraints noted dictated a cast-in-place concrete wall, column and beam framing system to minimize the structural depth. Precast floor planks were utilized for economy where repetitive bay spacings allowed. Roof forms that complemented the “Dickey roofs” of the original structures, long gallery spans and vaulted gallery ceilings were achieved by use of “partial steel trusses.”
ARCHITECT
John Hara Associates, Inc.

