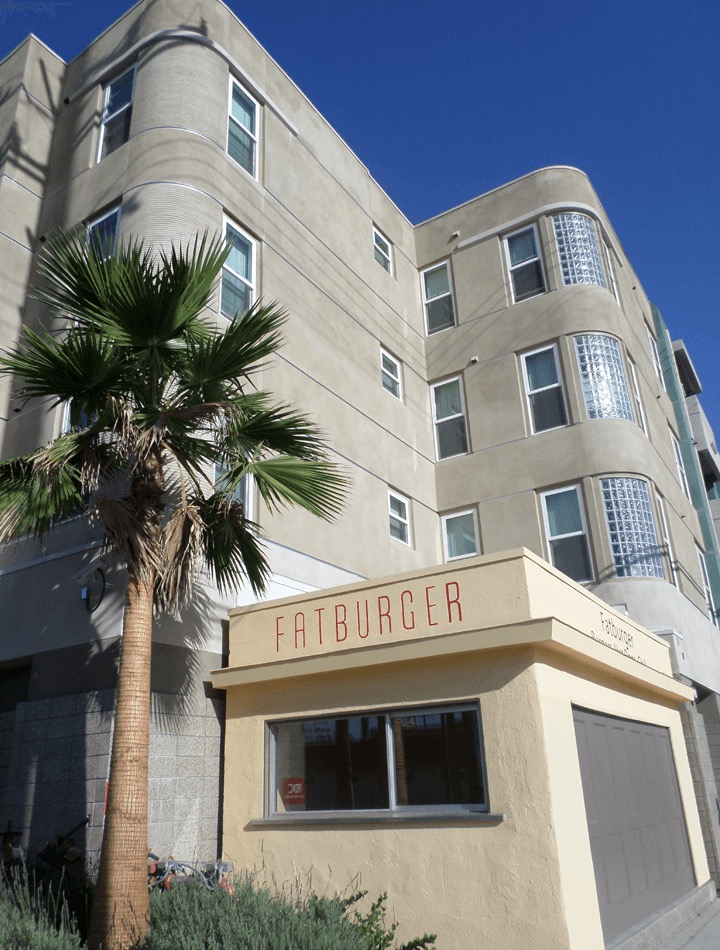Los Angeles, CA | 5 stories / 60 units | 90,000 sq ft
Mercy Housing created an art deco inspired 4-story, 49,000-square-foot apartment complex that houses a Los Angeles landmark, the original Fatburger on the ground floor. The structure utilizes a gravity system of wood framing over a concrete podium, and a lateral system with wood shear walls above the podium with special reinforced concrete shear walls below. Our structural design incorporated slender wood shear walls around the building perimeter maximizing window area. While the wide expanse of windows allows for increased sun exposure, we were challenged with resisting overturning forces due to the reduced shear wall length. To overcome this, we used HSS columns at the ends of the shear walls to provide increased overturning resistance and drift control. Living space was also maximized by locating wood framing on grade adjacent to the podium which we solved by detailing the interface of wood to concrete, allowing the structure to perform as a unit. Creative detailing at this interface realized larger homes for Jefferson Park Terrace’s future residents.
ARCHITECT
William Hezmalhalch Architects, Inc.
CONTRACTOR
Dreyfuss Construction

