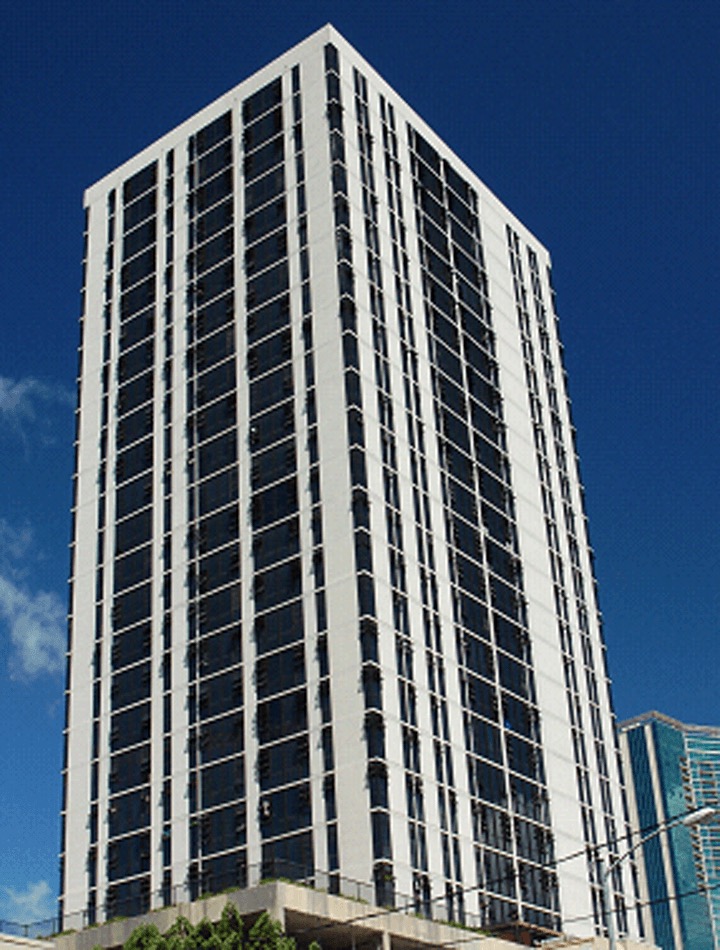Honolulu, HI | 28 stories / 226 units
This 28-story concrete framed high-rise structure has 226 apartments in a tower which was built over a podium structure containing 105,000 square feet of parking; 35,000 square feet of leasable commercial space; and a 8,500-square-foot child care center.
Due to government regulations, the podium structure was limited to a height of 45′-0″. In order to squeeze the four levels of parking beneath this height, no large transfer girders were permitted. A unique method of “flag wall” construction allowed us to achieve the many column and wall transitions from an “apartment grid” in the tower to a “parking grid” in the podium without deep transition girders. Using a flat plate post tensioned concrete framing for the apartment and parking floors help reduce the structural floor thickness requirement to 8″. Utilizing prestressed precast planks supported by beams in the commercial area allow the flexibility of easier renovation of the spaces in the future.
ARCHITECT
Henry Reese AIA/HCDA

