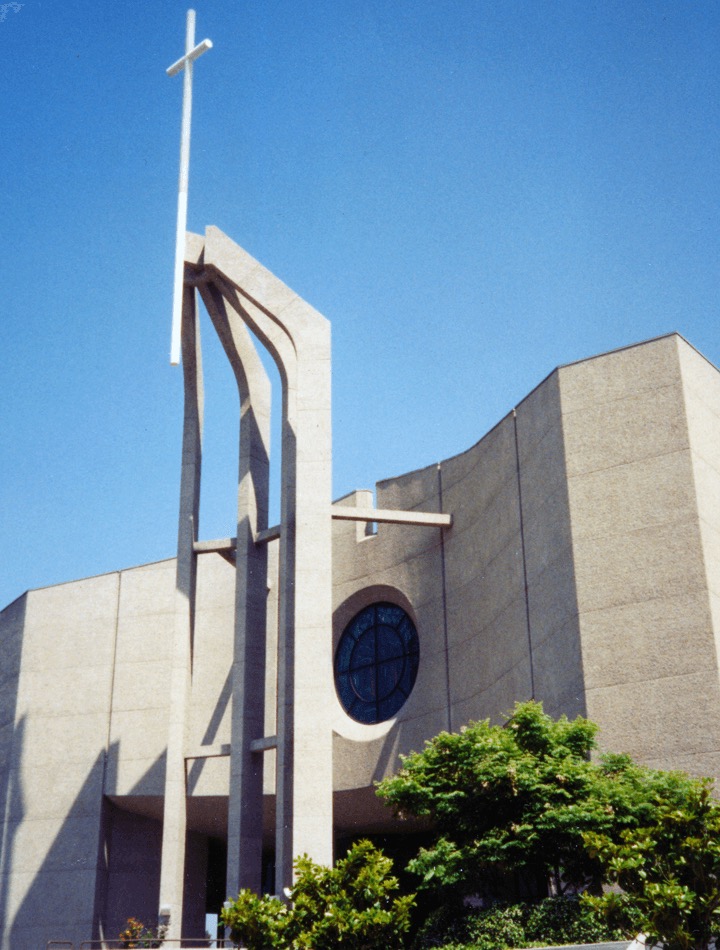Pasadena, CA | 5,000 seats | 210,000 sq ft
Lake Avenue Congregational Church is a fan-shaped 5,000-seat sanctuary with a spectacular interior space of ceiling heights varying anywhere from 12 to 70 feet. Encompassing the pulpit area is a $1.5 million pipe organ system. The pipe organ creates a magnificent sound, thanks in part to the scalloped 2-inch plaster acoustical panels hung from the structural steel roof framing, as well as similar plaster panels which enclose the side walls of the sanctuary. The roof structure is a double curved structural steel roof with steel deck and vermiculite fill. The fan-shaped roof is broken up into three segments supported by two structural steel trusses clear spanning 250 feet. The acoustical ceiling panels, the many catwalks and lighting supports, as well as a mechanical equipment room hidden within the ceiling space, form a complex subframing system of its own supported off the main roof structural system.
There is a curved balcony in the sanctuary cantilevering up to 25 feet with a gently undulating configuration at the sides of the sanctuary. The sanctuary which is seismically braced by steel moment frames sits partially over a one-story concrete subterranean parking structure. Immediately adjacent to the sanctuary is a 4-story education building of structural steel framing and steel moment frames. Part of this structure houses a full size gymnasium floor in a 2-story space. In order to make efficient use of the minimal head height available, tapered steel girders were employed at the roof to obtain the necessary roof slopes, as efficiently as possible. The church is anchored visually by a 25-foot-high steel cross, rising approximately 90 feet above the Plaza Level. It is supported by steel columns, which cantilever approximately 30 feet above the roof structure.
ARCHITECT
Barasch Architects

