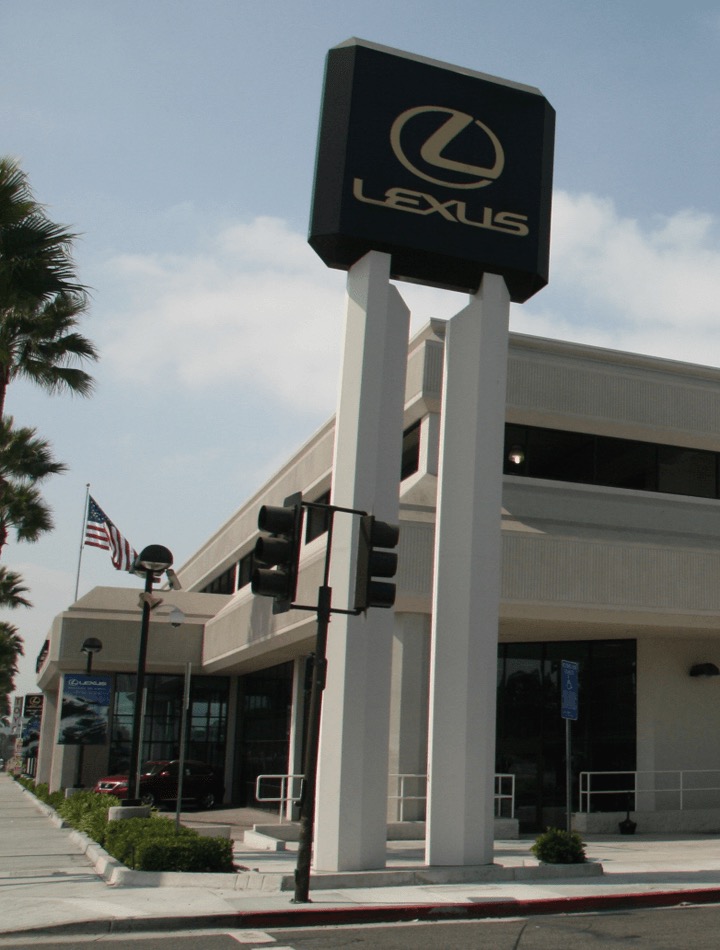Glendale, CA | Showroom: 2 stories / Parking: 3 stories | 209,500 sq ft
Lexus of Glendale is a signature auto dealership for Lexus on a tight ‘L’ shaped site in Glendale. The project includes a 2-story showroom with a mezzanine level for administrative support and parts storage as well as a ground floor service area. Up to three levels of auto inventory parking occur above the service bays, administrative offices and showroom.
Our team was brought to the project after the previous development team was unable to solve several significant design challenges of meeting strict height limits for the site as well as providing ramp access to the second level without impacting the required service bays on the ground floor. Our team solved these challenges while maintaining the architectural layout and space plan that the ownership envisioned.
We incorporated a long span post-tensioned beam and slab system on a bay spacing that matched the service bay module which reduced the first to second floor height by allowing the service bay overhead clearance to fit between the post-tensioned beams instead of requiring the clear height to fit below them. This also allowed for the roof deck parapets to fall below the city zoning height limits for the site. Reworking the ramp recovered two service bays that had restricted headroom in the prior design.
ARCHITECT
Converse Architecture / Ware Malcomb
CONTRACTOR
Roel Construction

