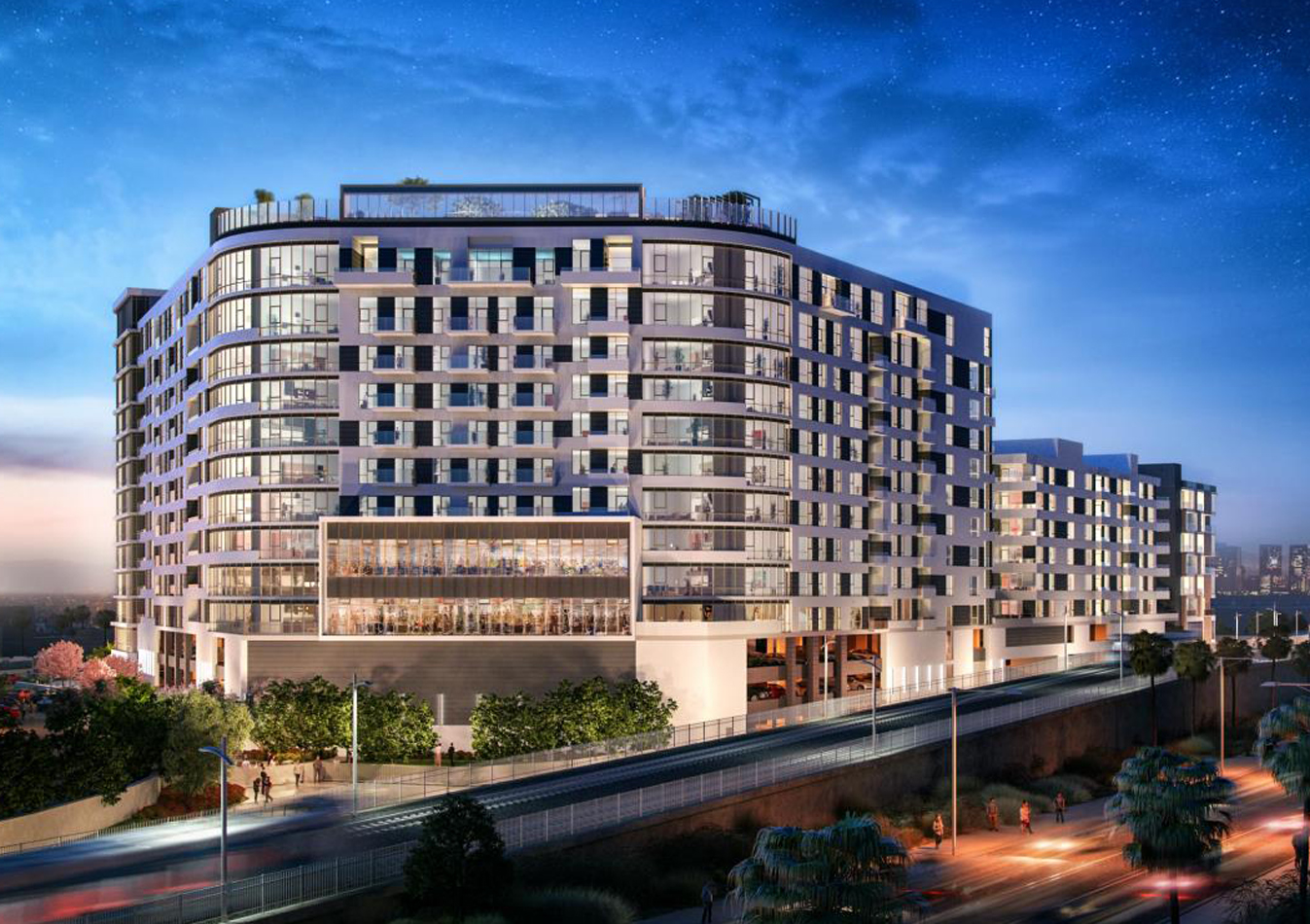West Los Angeles, CA | 525,216 sq ft
Located in West Los Angeles steps from the Expo line, Linea offers 4 residential towers in a transit-oriented development consisting of three 6-story, metal stud structures and a 10-story concrete moment frame structure. The residential towers are over 1 double height level of retail and 3 levels of above-grade parking. Additionally, there is a subterranean level of parking to total 911 stalls. Indoor fitness options coupled with landscaped courtyards boasting summer kitchens and dining areas provide welcome respite to the residents. Fireside lounges and a pool / spa at the courtyard and rooftop of the 10-story tower are the crown jewels of the property. Unique to the structural aspect of Linea is the proximity to the Metro Expo Line which required our close coordination and collaboration with Metro for the design of the basement structure.
ARCHITECT
Van Tilburg, Banvard & Soderbergh, AIA
CONTRACTOR
Carmel Partners
Photographer
Van Tilburg, Banvard & Soderbergh, AIA

