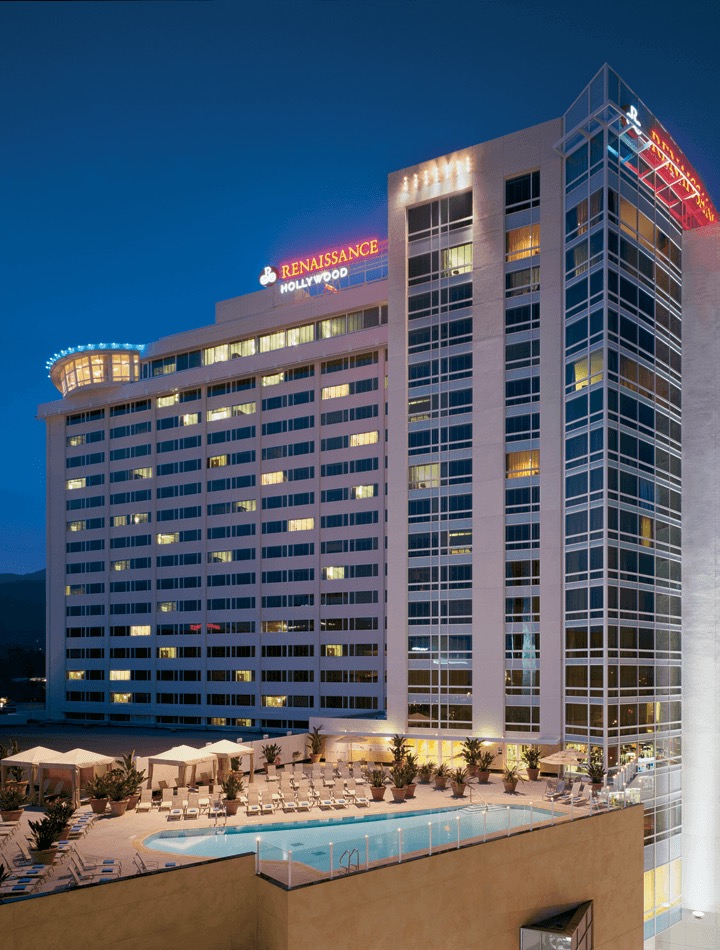Hollywood, CA | 22 stories / 640 rooms| 500,000 sq ft
The 24-story Loews Hollywood Hotel (originally operated as the Renaissance) is located in the heart of Hollywood at the intersection of Hollywood Boulevard and Highland Avenue. The 468,000-square-foot hotel consists of an existing 24-story, 312,000-square-foot hotel built in 1960’s and a new 24-story, 156,000-square-foot new wing. Having the existing tower separated from the new wing would require an additional set of vertical transportation (elevators and stairs) and hotel services area to the project making it economically infeasible. In addition, the seismic safety of the existing tower would need to be evaluated since the building was designed and constructed during an era when many structures were deemed non-ductile with today’s standards.
We tied together this bold addition and the original hotel to create a new structure with improved seismic performance. Working with the building official and a peer reviewer, we carefully developed our concept to brace the older hotel with the new addition. Concentrating the bulk of the structural working within the new construction significantly reduced the overall cost of the project.
ARCHITECT
WAT&G
CONTRACTOR
Matt Construction
Photographer
Courtesy of Matt Construction

