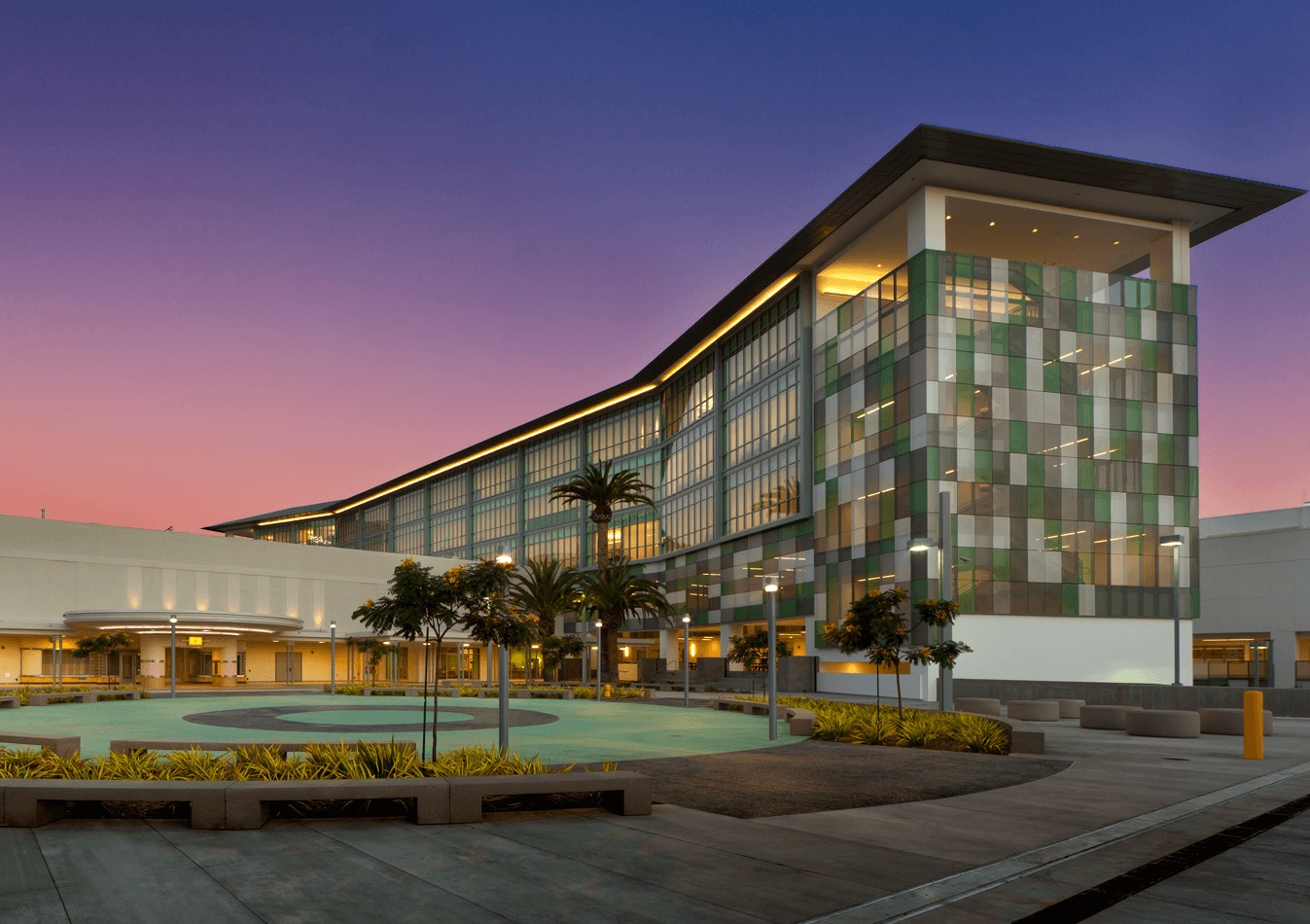Los Angeles, CA | 4,624 seats | 430,410 sq ft
The entire scope of the Robert F. Kennedy Community Schools development includes a K-3 School, a 4-8 Middle School, and a High School to accommodate 4,624 students. The 92,000-square-foot, K-3 building has 1,150 seats within 46 classrooms. The K-3 building is a 2-story, wood structure with plywood shear walls. The 4-8/High School building has 3,474 seats within 130 classrooms on six floors. The area is 382,000 square feet, and the rehabilitated Cocoanut Grove building is an additional 48,410 square feet of enclosed and covered areas. The 6-story steel structure utilizes steel moment-resisting frames.
As part of the campus, there is a 114,335-square-foot parking structure with a 101,979-square-foot field area over the roof. The subterranean parking structure accommodates a total of 442 parking spaces on two levels for faculty and administrative staff with playfields for the 4-8/HS constructed above the parking structure. The structure is a concrete shear wall building with one way rebar slab and 60′-0″ long post tensioned concrete beams.
ARCHITECT
Gonzalez Goodale Architects
CONTRACTOR
Hensel Phelps Construction
Photographer
©Heliphoto

