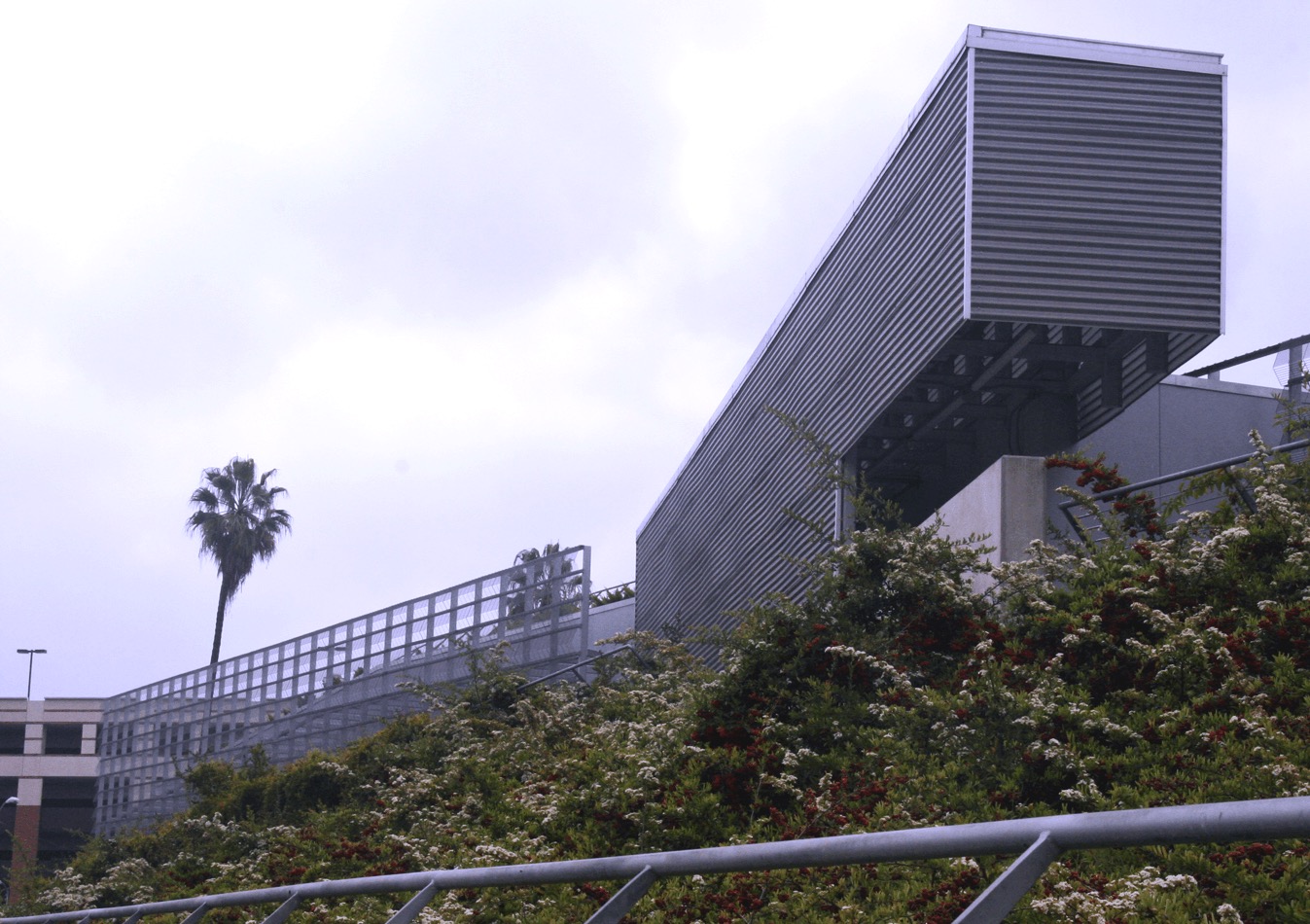Los Angeles, CA | 154,142 sq ft
The Science Center School project is one of the most unique school projects undertaken in the State of California. Designed by the celebrated architectural firm Morphosis, the new classroom portion of the school has unique sloping grass berms and a grass-covered roof as if the structure appears to rise up from the surrounding soil.
As beautiful as the new construction is, what makes this project truly unique is the rehabilitation and seismic strengthening of the existing historic armory building, which is closely integrated with the new classroom building to the north. The existing armory roof was opened up, creating a play area open to the weather yet enclosed by the surrounding existing building. New shotcrete walls were applied to the inside faces of the existing exterior walls. Additional horizontal steel trusses were added to the existing steel roof structure to strengthen and yet complement the existing aesthetic.
ARCHITECT
Morphosis

