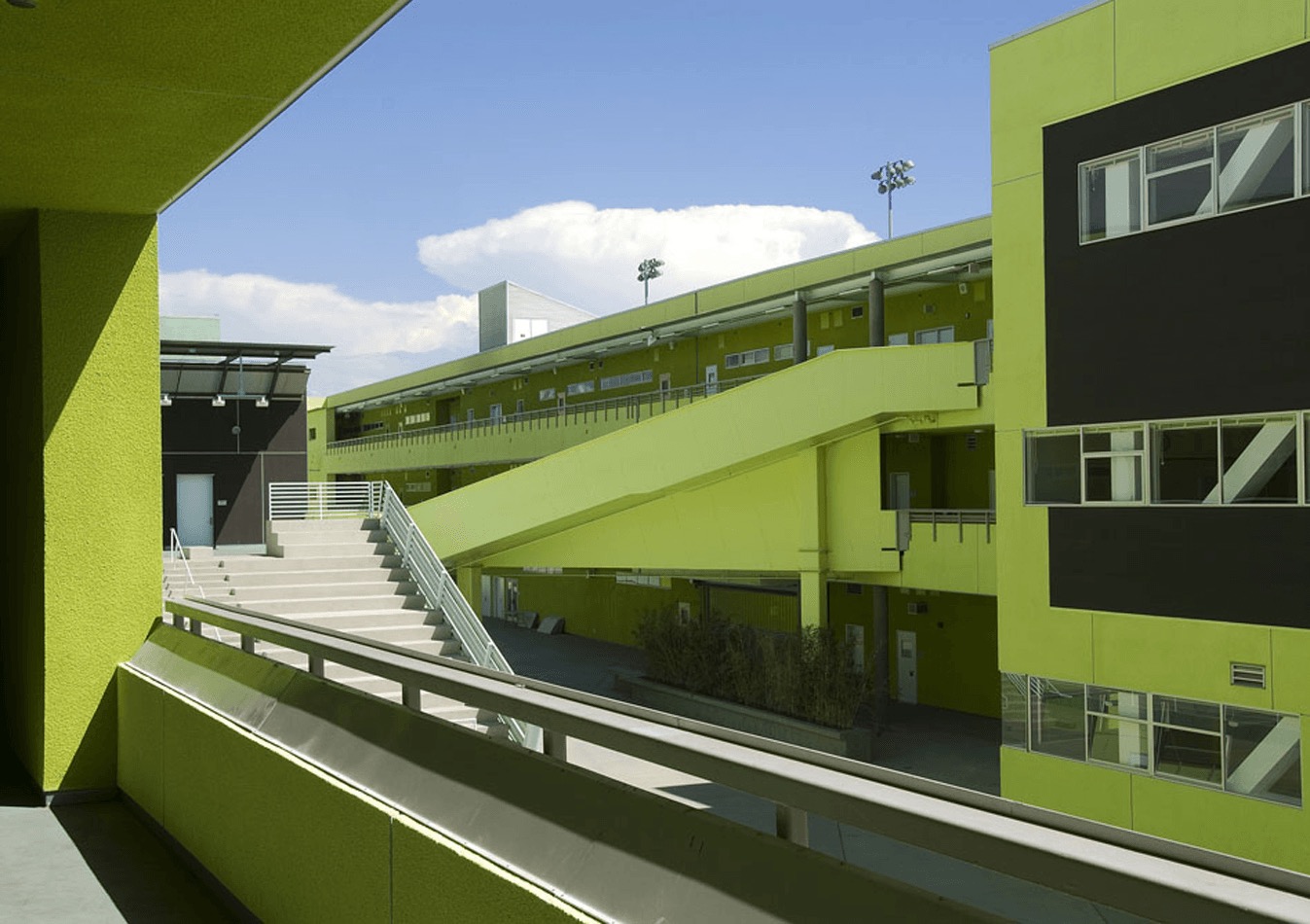Los Angeles, CA | 3 stories / 3,000 seats | 230,000 sq ft
West Adams Preparatory High School is the first school to be a product of a partnership between MLA Partner Schools (Mentor L.A.) and the Los Angeles Unified School District to bring a distinguished school to the South Los Angeles area. This 230,000-square-foot school sits on a 14-acre lot that consists of classrooms, administrative offices, auditorium, cafeteria, two gymnasiums, dance/music room, a swimming pool, a sub-grade parking structure, a pedestrian bridge, and an interior courtyard.
The main 3-story structure consists of a structural steel frame that is made up of steel columns and beams that support the wood floor framing system. This structure is split in half on grade by the interior courtyard. The sub-grade parking structure is made up of reinforced concrete flat plate spanning to reinforced concrete columns that are supported by reinforced concrete spread footings. Connecting the two split halves is a pedestrian bridge that bridges the gap created by the interior courtyard.
A unique feature to this project is in the construction of the gymnasiums. They consist of pre-engineered and pre-fabricated structures to provide a column-free floor plan that is ideal for a gymnasium. For the main classroom structure, wood joist floors were implemented as a cost-effective method of construction.
ARCHITECT
Studio Works
CONTRACTOR
Hensel Phelps
Photographer
Courtesy of Studio Works

