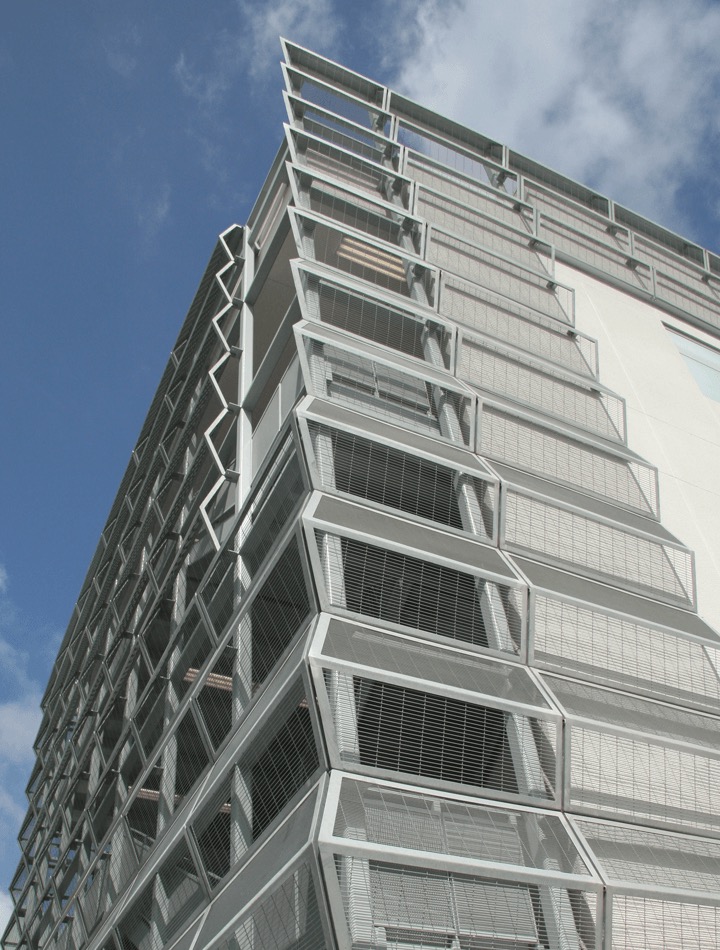Los Angeles, CA | 3 stories / 739 seats | 117,000 sq ft
Adjacent to the Wilshire Vermont Station mixed-use development is the Young Oak Kim Academy which was designed as a prototype “urban academy” on a site with access to the regional subway and bus transportation system. The main middle school structure is a 3-story steel frame building on grade with an eccentric braced frame lateral framing system. There is an adjacent 2-story gymnasium structure above one level of below grade parking that is seismically separated from the steel frame building above grade level. The gymnasium has concrete masonry unit walls with a steel framed metal deck and concrete roof that supports a playground with bleachers and potted landscaping. The main structure also has a large open roof playground area with bleachers on Level 1 adjacent to the gymnasium roof.
The project has many architectural features such as canopies, metal screen walls at the playgrounds, complicated exterior wall system and multiple feature stairs that required extensive steel framing design and coordination. We worked closely with the architect to integrate the exposed architectural steel framing with the structural design to meet their goals for these feature elements.
ARCHITECT
Arquitectonica
CONTRACTOR
Taisei

