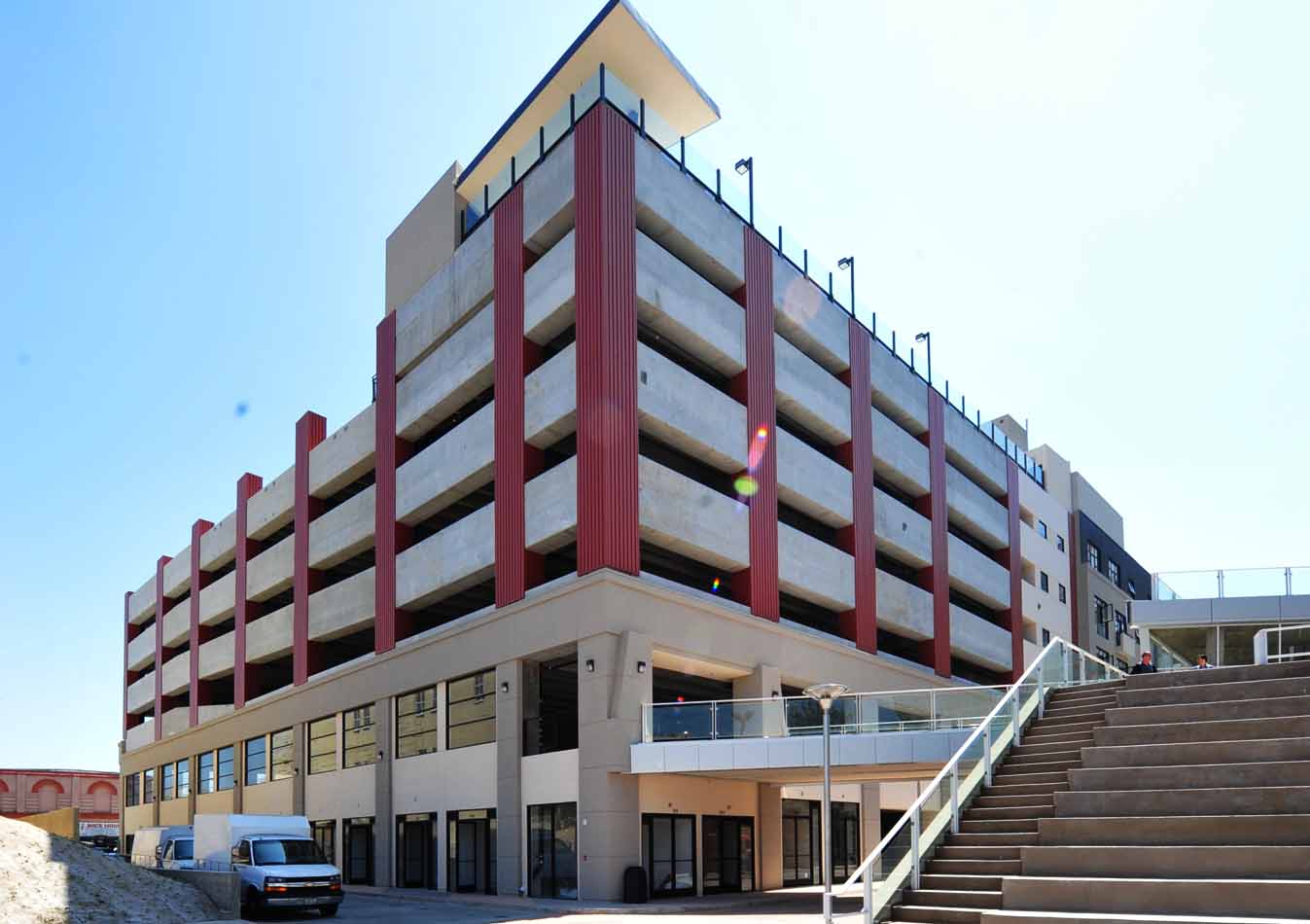Los Angeles, CA | 5 levels / 700 spaces / Roof Top Plaza Deck | 247,000 sq ft
The Medallion consists of 203,000 square feet of retail space, 192 residential lofts and parking for 700 cars.
A retail floor that connects the existing street grid into the development is located below the entire development. Atop the retail level is a podium that serves as the base for the residential towers and parking structure. The podium is accessible to both retail and residential tenants where they can enjoy the tranquility of the landscaped open space. Recreational amenities are located on the roof parking to enhance the residential environment.
The parking structure is designed using long span precast prestressed double tees. The lateral system for the parking structure is comprised of precast columns with Dywidag Ductile Connectors (DDC) and cast-in-place upturned girders.
ARCHITECT
M2A Milofsky and Michali Architects

