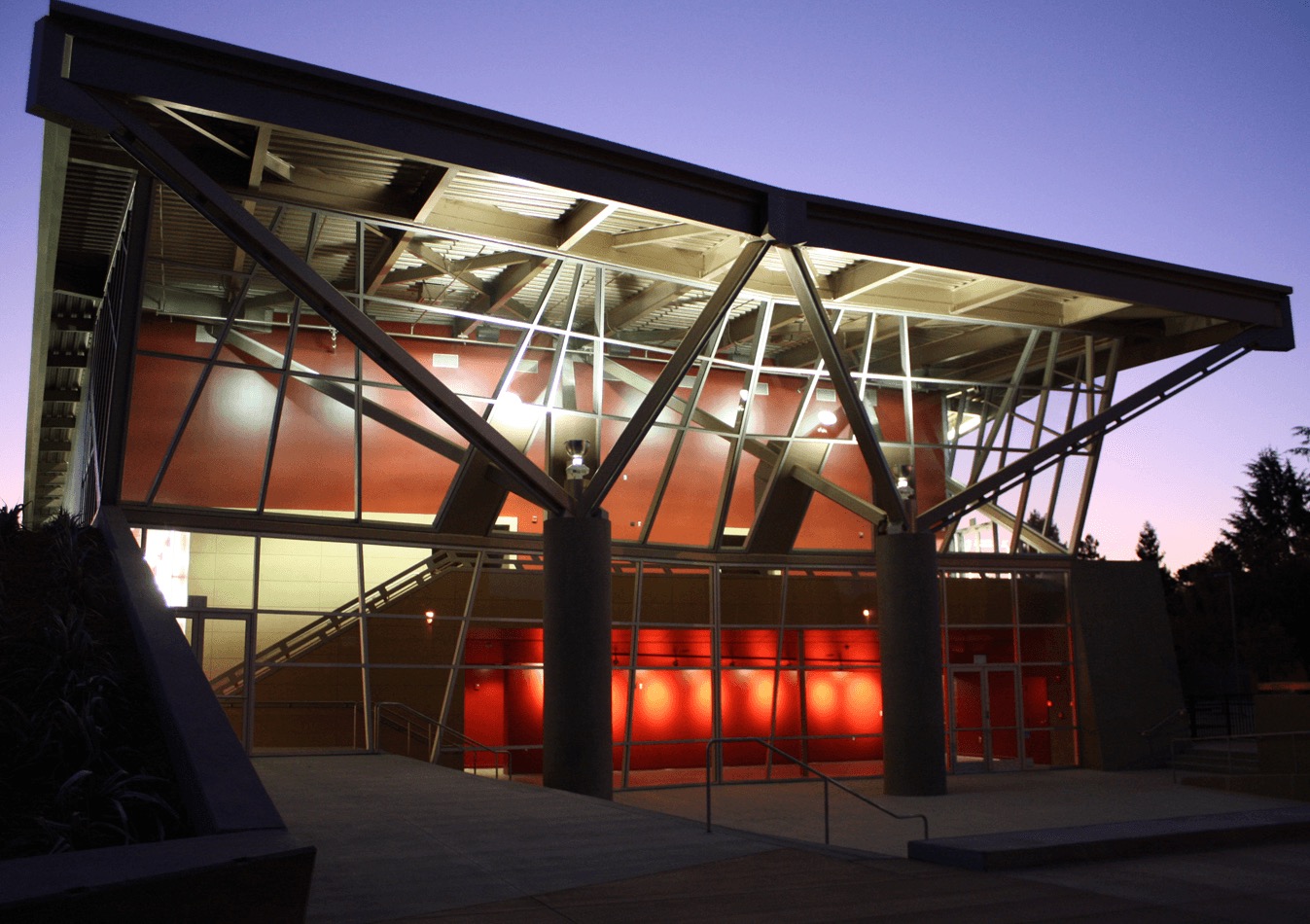Atherton, CA | 492 seats | 31,000 sq ft
The Performing Arts Center is a 31,000-square-foot facility on the campus of Menlo Atherton High School. The auditorium features unique tree-like structural canopies at the entrance lobby and the back of the building. These tree-like canopies are also the main gravity supports for the roof structure in these areas. The inside of the auditorium is of ornate architectural acoustic screens in the box boom areas. The acoustic screen is constructed using a patterned cut MDF panel/cloth backing supported by thin wall structural tubing. The cuts through the MDF panels depict a “leafy tree branch” pattern when illuminated from behind during the theatrical performances and serve also as an acoustical screen.
The architectural design of the structure involves various sloping roof and wall planes. The seismic system is a combination of CMU shear walls and SCBF and the floor structure consists of metal deck with concrete fill. The 88-foot span of the auditorium roof is supported by structural steel truss with a combination of structural tubes and wide flange sections. The top chord of these trusses had to be profiled to follow the slope of the roof structure as articulated by the architectural sloped roofs. The roof is a combination of bare metal deck with insulating concrete or structural light weight concrete. Due to the steep sloping roof, the structural concrete had to be shot-crete. The stage house grid iron, which is suspended from the roof structure, will be used to house the scenery and lighting for the performances. The grid iron is designed as Vierendeel truss with tube and channel framing. The stage house has intermediate fly galleries, loading galleries and rigging systems on pulleys which are supported by the roof structural steel beams. These elements provide the support structure during a theatrical performance. The front lighting of the stage is provided from the roof hung catwalks above the auditorium seating. These catwalks are also lined with MDF panel architectural screens as described above.
ARCHITECT
Hodgetts + Fung
CONTRACTOR
Blach Construction
Photographer
Ken Schroeder

