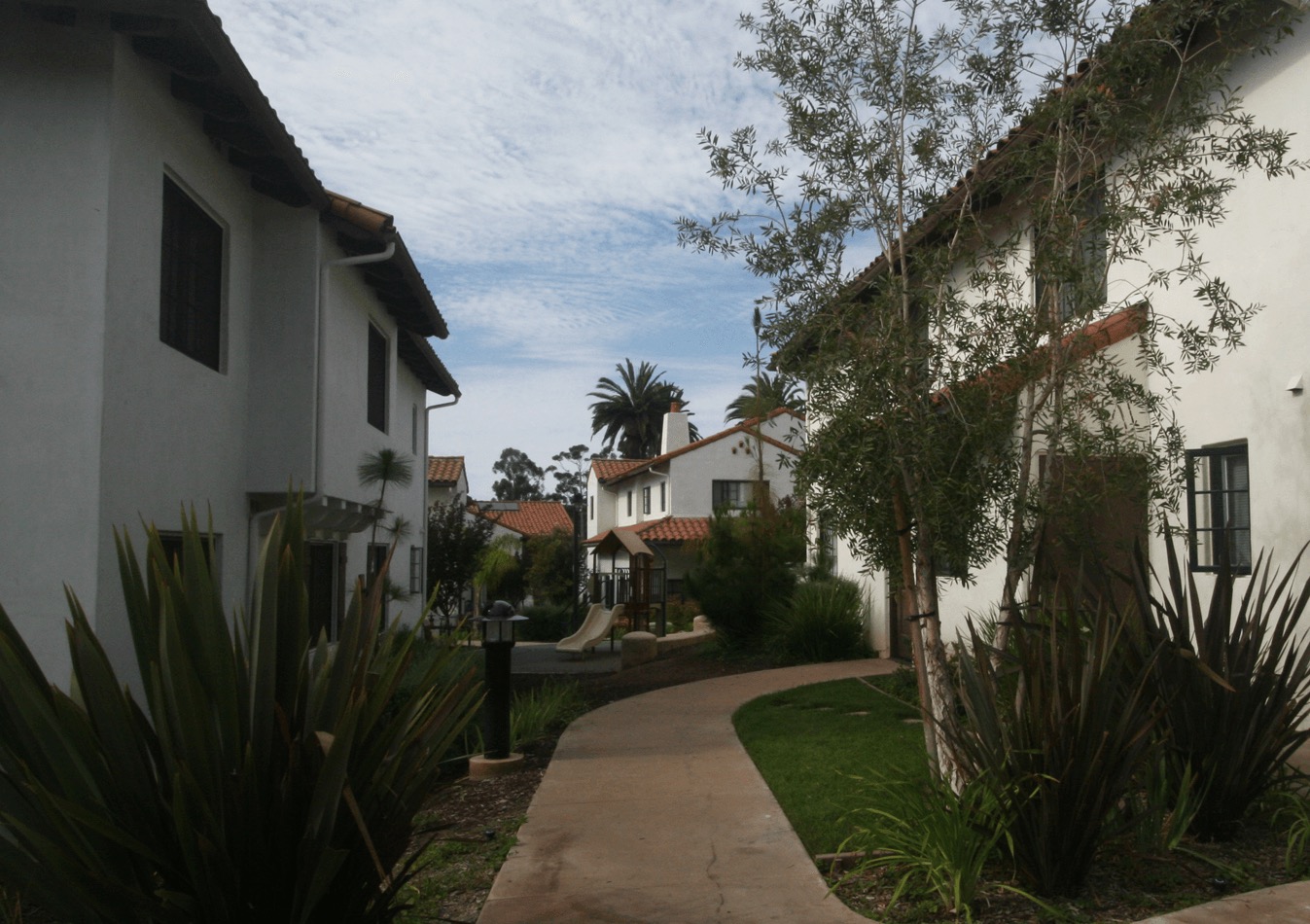Santa Barbara, CA | Fourteen 2 stories / 75 units | 70,000 sq ft
The St. Vincent’s Development is comprised of three components including affordable senior housing, affordable multifamily housing and an administration center all of which are managed and funded by Mercy Housing California and the Daughters of Charity.
The family component, St. Vincent’s Gardens Family Housing, consists of fourteen 2-story, Type V wood construction complexes providing housing for 4 to 6 families per building with a maximum of 72 families. The total area for the family housing is approximately 70,000 square feet. The family component also includes a community room for the residents to relax, have meetings, and host parties.
Based on the developer’s desire to preserve and restore the original landscape, St. Vincent’s was designed to provide a pleasant wooded with its integrating bicycle paths and hiking trails. All buildings have a Spanish tile roof that naturally blends in with the rest of the community. The project benefits its residents and the surrounding community by offering playgrounds, a sports field, and a community center.
ARCHITECT
Lauterbach & Associates
CONTRACTOR
Melchori Construction

