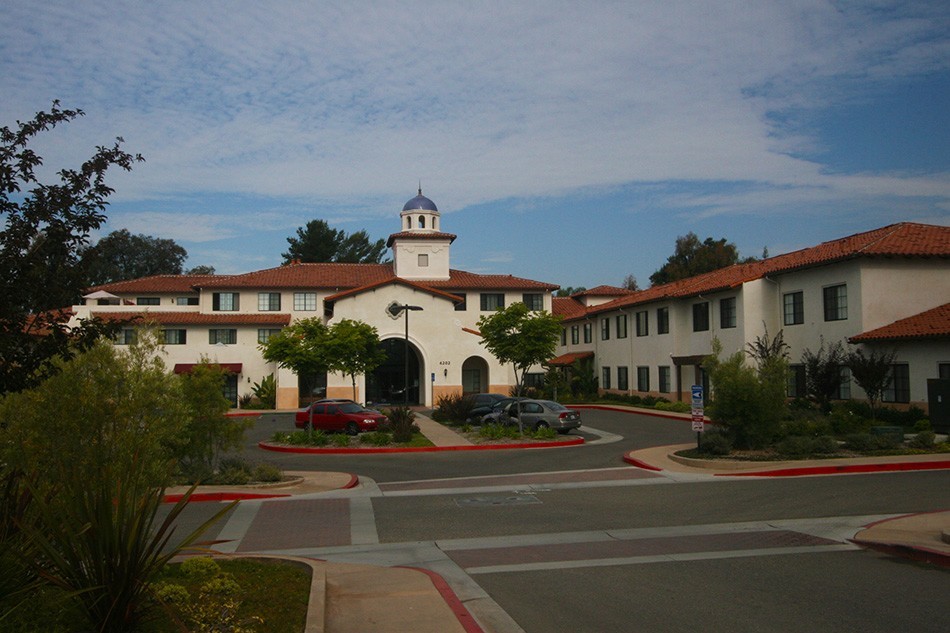Santa Barbara, CA | 96,300 sq ft
The St Vincent’s Development is comprised of three components that include affordable senior housing, affordable multifamily housing, and an administration center all of which are managed and funded by Mercy Housing California and the Daughters of Charity.
The senior component, Villa Caridad Affordable Senior Housing, consists of 3 stories of Type V wood construction in 95 one-bedroom units for seniors. One of the structural challenges was to develop a solution that would allow for a raised open ceiling in the entrance lobby for maximum light exposure. A combination wood member and steel braced frame was used to meet both the architectural goals and the structural requirements. The front entrance evokes a vacation resort through its cozy and intimate effect on the occupants.
Based on the developer’s desire to preserve and restore the original landscape, St. Vincent’s was designed to provide a pleasant wooded feel by integrating bicycle paths and hiking trails. Spanish tile tops all the building roofs so as to naturally blend in with the rest of the community. The complex offers playgrounds, a sports field, and a community center to the residents.
ARCHITECT
Lauterbach & Associates
CONTRACTOR
Walton Construction

