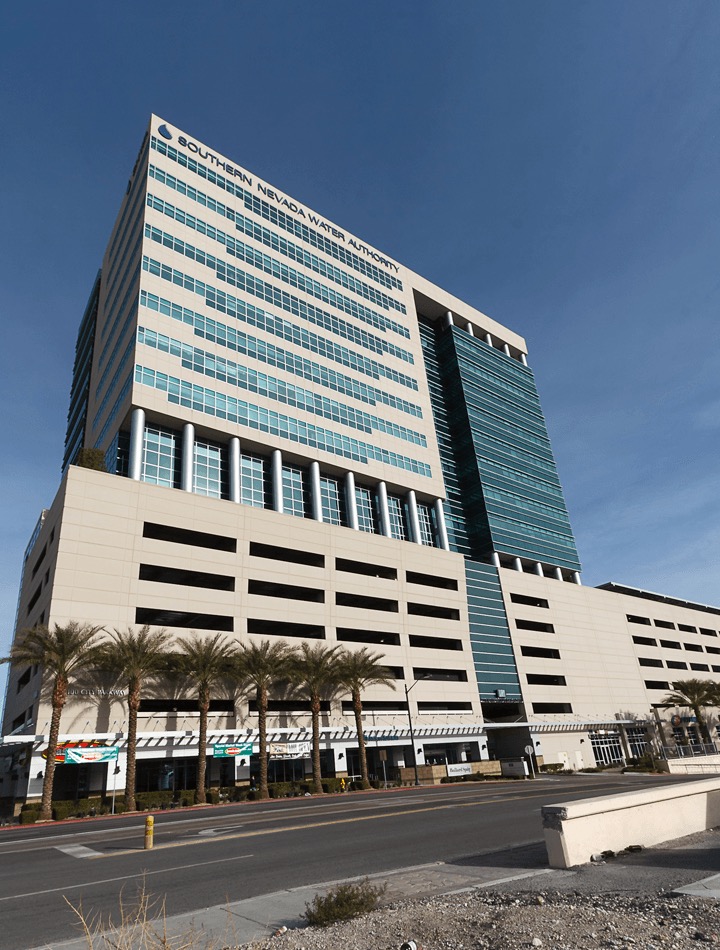Las Vegas, NV | 7 levels / 1,400 spaces | 330,000 sq ft
The Molasky Corporate Center is a new 830,000-square-foot development located in Las Vegas, Nevada. It consists of a 16-story steel building with 10 levels of offices over 6 levels of parking, plus an adjacent 7-story steel parking structure. The tower has a plaza with elaborate landscaping at the seventh floor.
Utilizing long-span girders and a lateral system of all moment frames for the 7-story parking structure eliminated columns between parking stalls and improved visibility in the garage. The project was designed for LEED Gold Certification.
ARCHITECT
KKE Architects
CONTRACTOR
Marnell Corrao

