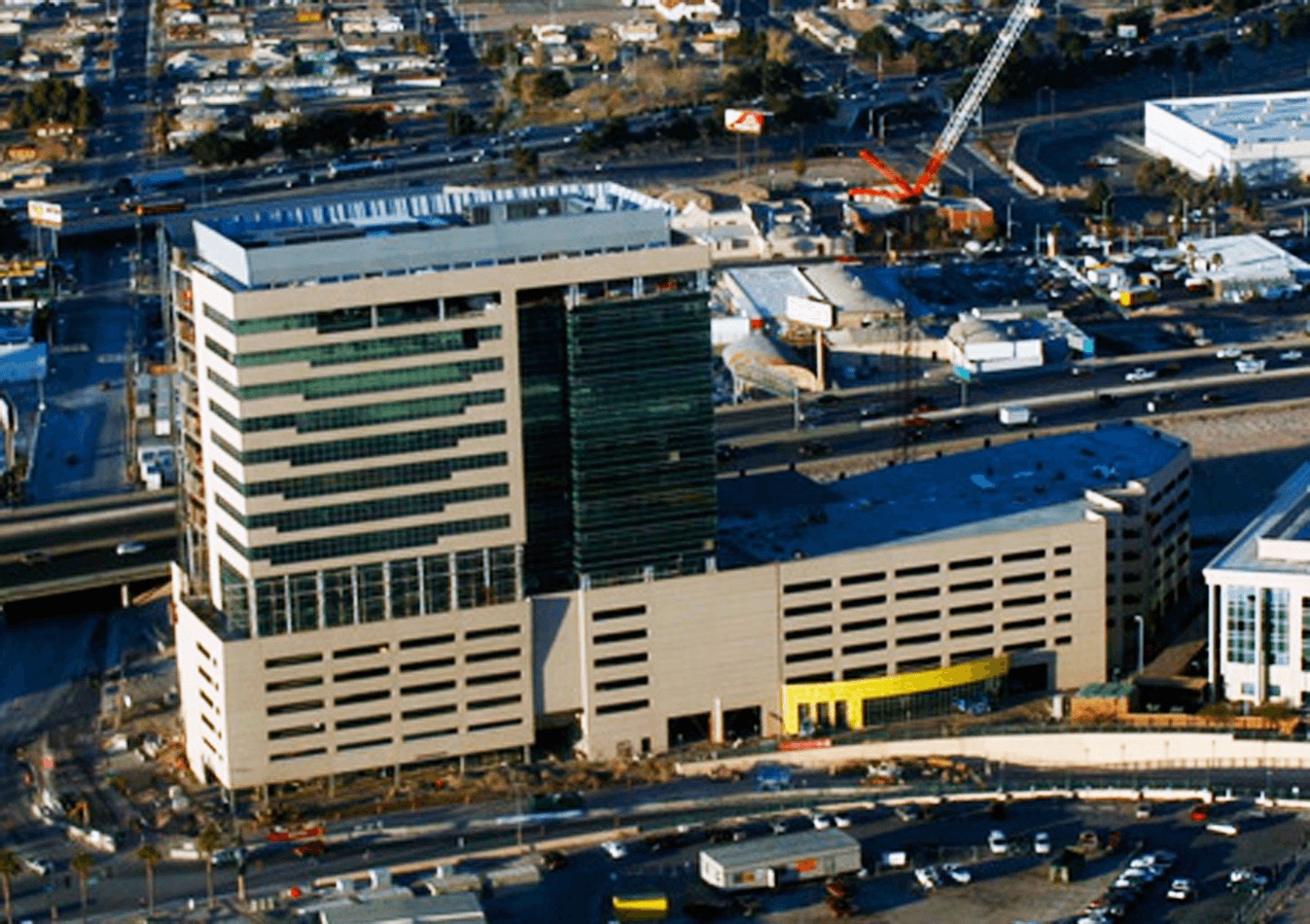Las Vegas, NV | 16 stories | 830,000 sq ft
The Molasky Corporate Center is a new 830,000-square-foot development located in Las Vegas, Nevada. It consists of a 16-story steel building with 10 levels of offices over 6 levels of parking, plus an adjacent 7-story steel parking structure. The tower has a plaza with elaborate landscaping at the seventh floor.
A Pedestrian Level Wind Engineering wind tunnel study was performed for the tower to reduce the design wind loads. A dual lateral system consisting of eccentric braced frames and special moment frames was used to provide the most efficient structural system. The combination of the wind tunnel study and the dual lateral system reduced the overall steel tonnage to 12.5 pounds per square foot. In the 7-story parking structure, using long-span girders and a lateral system of all moment frames eliminated columns between parking stalls and improved visibility in the garage. The project is LEED Gold Certified.
ARCHITECT
KKE Architects
CONTRACTOR
Marnell Corrao

