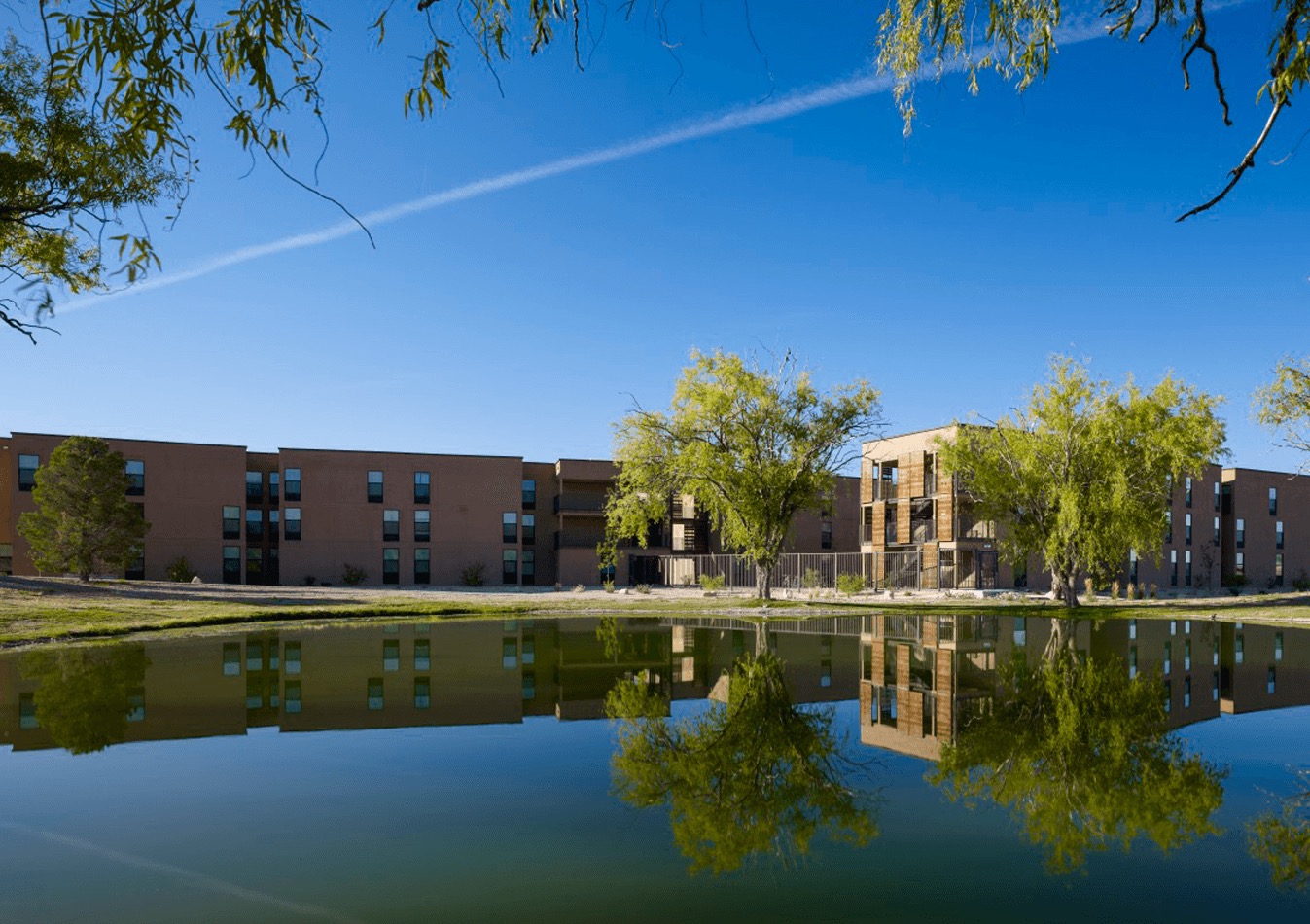Las Cruces, NM | 3 stories / 282 beds | 127,000 sq ft
The Chamisa Village Housing on the New Mexico State University campus consists of a complex of six 3-story light-frame wood buildings interconnected through a network of bridges. The structural system consists of sawn lumber joists supported on wood stud bearing walls. The floor system is comprised of plywood sheathing with concrete topping with a typical floor-to-floor height of 10″-4″. The walls are supported on shallow spread footings founded on natural soil or compacted fill. The lateral system consists of light-framed walls sheathed with wood structural panels supported on shallow spread footings.
ARCHITECT
Steinberg Architects
CONTRACTOR
Sundt Construction
Photographer
Courtesy of Steinberg Architects

