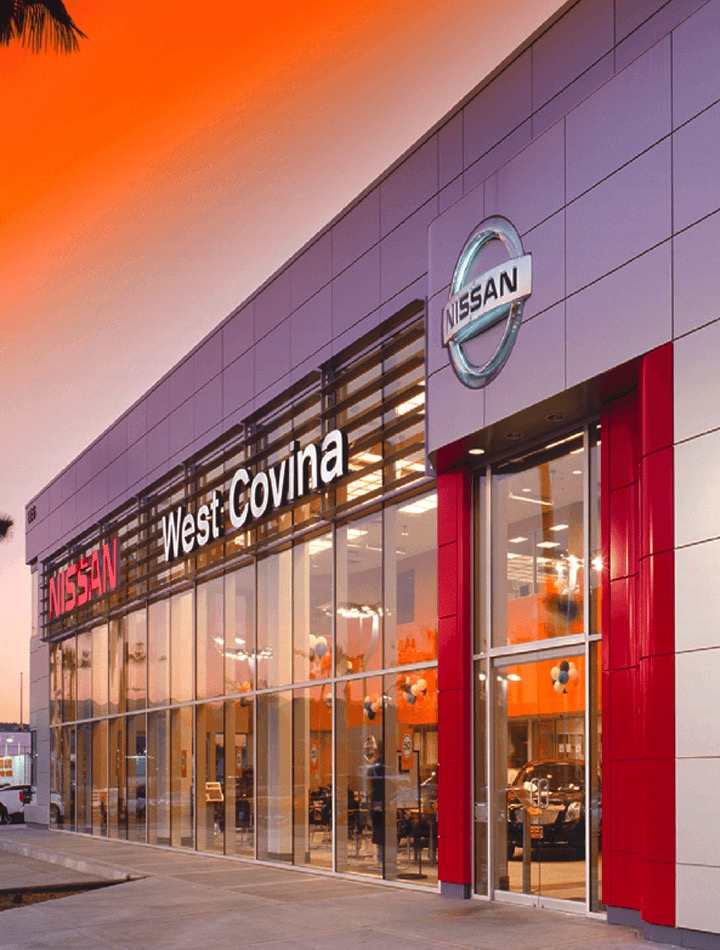West Covina, CA | 3 stories / 146 spaces / 37 service bays | 100,000 sq ft
Nissan of West Covina is an auto dealership showroom with a partial mezzanine for parts and administrative functions. Two stories of parking for inventory are located over a service level located behind the showroom. The showroom area is framed in steel construction with steel moment frames bracing along the front facade and in the transverse direction. A masonry wall separating the showroom from the service and parking serves as a fire separation and as a seismic resisting element for both the showroom and service areas.
The parking floors are framed with flat plate post tensioned concrete floors. This system provided and efficient framing system for the service and parking grid and minimized the floor to floor heights at the service and parking floors. Seismic loads for the parking floors are resisted by both exterior and interior masonry shear walls. Careful coordination was required to locate the walls in areas that provided the required structural integrity while not interfering with the function of the service areas as well as the parking efficiency above.
ARCHITECT
Ware Malcomb
CONTRACTOR
Kunzik & Sara Construction
Photographer
Courtesy of Ware Malcomb

