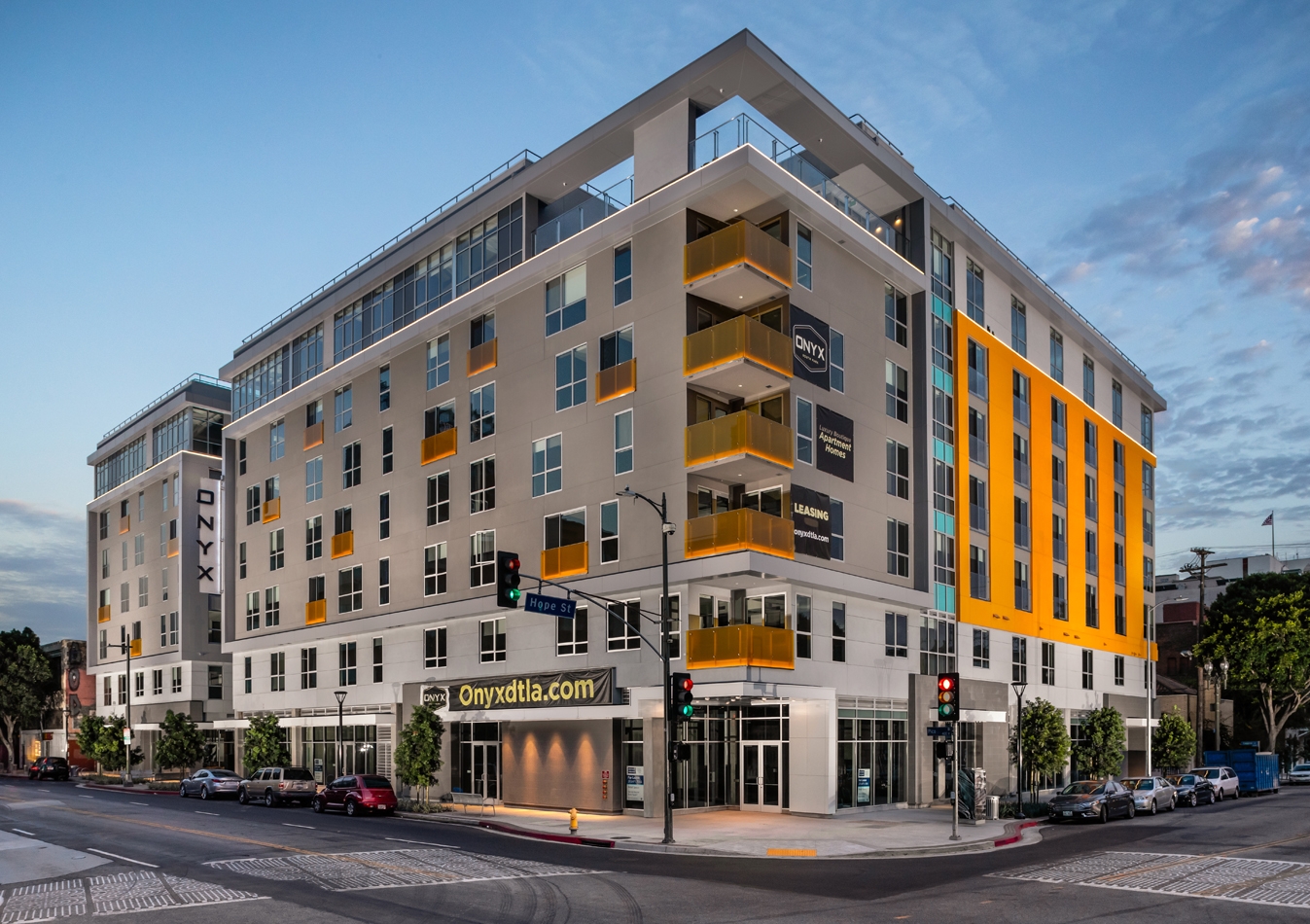Los Angeles, CA | East: 7 stories / 169 units / West: 7 stories / 249 units
Onyx East is a 7-story mixed-use apartment development. There are 6 stories of apartment units over retail, recreation, and parking on the ground floor, with 2 levels of subterranean parking and a courtyard at the second level. The East complex includes 169 apartment units, 12,800 square feet of retail and 2,102 square feet of recreation.
Onyx West includes a 7-story mixed-use component that is 6 stories of apartment units over retail, a leasing office, and parking on the ground floor, with 2 levels of subterranean parking. There are 249 apartment units with 21,411 square feet of retail. The project has a courtyard on the 2nd story, with a pool, spa, and other amenities for the building residents. A common area gym and clubhouse are on the 2nd level for use by the building residents. The complex is an elevator building and all units are ADA accessible. The building is constructed of Type IA and Type IIIA Construction over two stories of Type IA Construction – the upper 5 stories are of Type III Construction approved through a request for building modification.
ARCHITECT
TCA
Photographer
Courtesy of JADE

