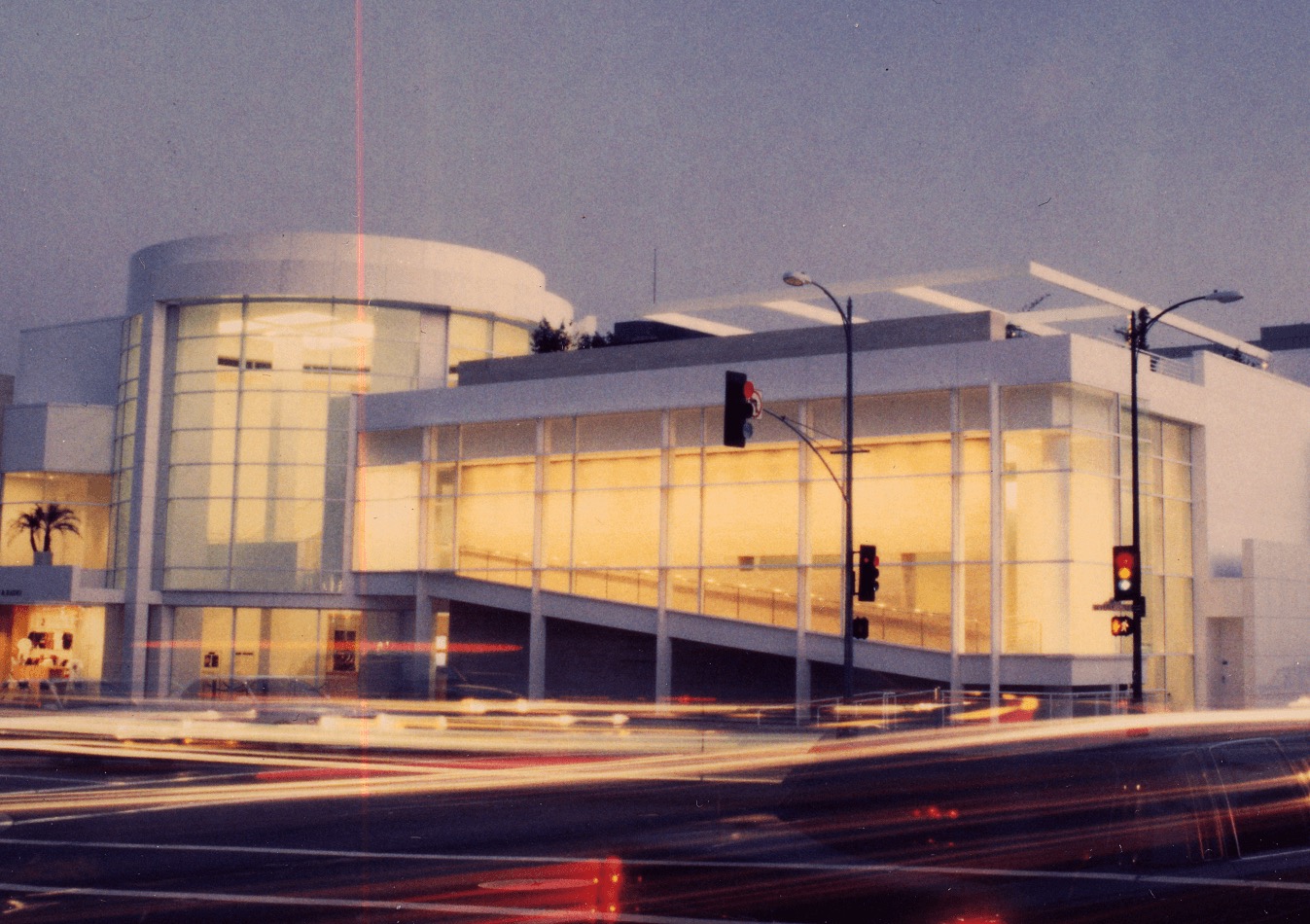Beverly Hills, CA | Museum: 3 stories / Gallery: 2 stories | 40,000 sq ft
Located in Beverly Hills, the 23,000-square-foot, 3-level facility houses a 150-seat theater, radio studio and listening room, library and console room. The museum is home to more than 75,000 TV and radio shows and commercials which are available to the public through exhibitions, screening and listening series and seminars.
Renovation and addition involving partial demolition of an existing 1-story bank building. The Museum is constructed on one level of existing subterranean parking.
The project consisted of a number of special architectural design features which presented a challenge to the structural framing: Converting the existing building roof to a rooftop garden; introducing a series of skylights on the existing roof that is to remain; a pedestrian walkway that cantilevered from the 2-story exterior curtain wall at the museum lobby; a 3-story-high lobby framed with ornamental steel and glass; curved ornamental steel stairs at the main museum lobby; strengthening of the existing concrete floor at the ground level to accommodate the museum loading requirements; and an ornamental steel canopy along the exteriors and trellis on the roof.
The building construction consisted of structural steel framing with reinforced masonry shear walls. Portions of the existing building exterior masonry walls had to remain as part of a City requirement for the project. These exterior walls were strengthened and used as part of the seismic bracing system of the structure. Given the extent of the renovation and additions, only 20% of the existing foundation required strengthening. No new foundation was added within the existing building pad.
ARCHITECT
Richard Meier & Partners
CONTRACTOR
Peck/Jones

