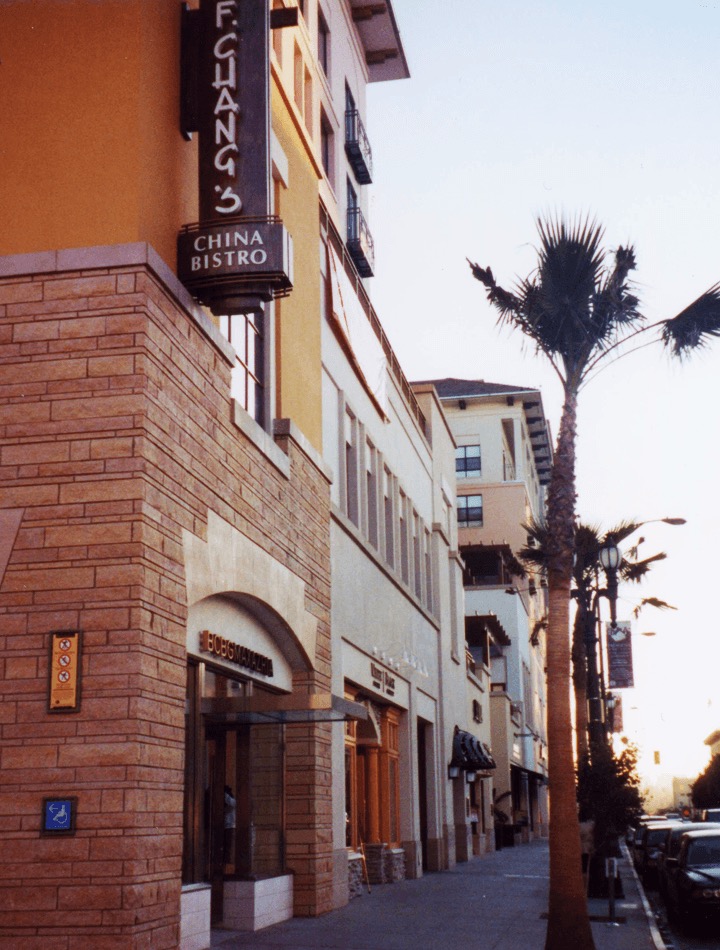Pasadena, CA | 565,000 sq ft
Drawing from a 1923 plan to create a classic civic center, inclusive of shops, entertainment and housing, the City of Pasadena recreates the space once occupied by a 3-block traditional climate controlled enclosed mall. The Paseo Colorado revitalizes and reopens the corridor between the existing historic buildings of City Hall and its surrounding buildings with the civic auditorium and convention center. Through the use of pedestrian walkways, fountains, trellises and planters, the 3-block traditional mall transformed into a new standard for urban design in downtown Pasadena.
The residential component of the development includes 375 units in 337,210 square feet of Type III modified construction.
ARCHITECT
Ehrenkrantz Eckstut & Kuhn
CONTRACTOR
Pankow Builders

