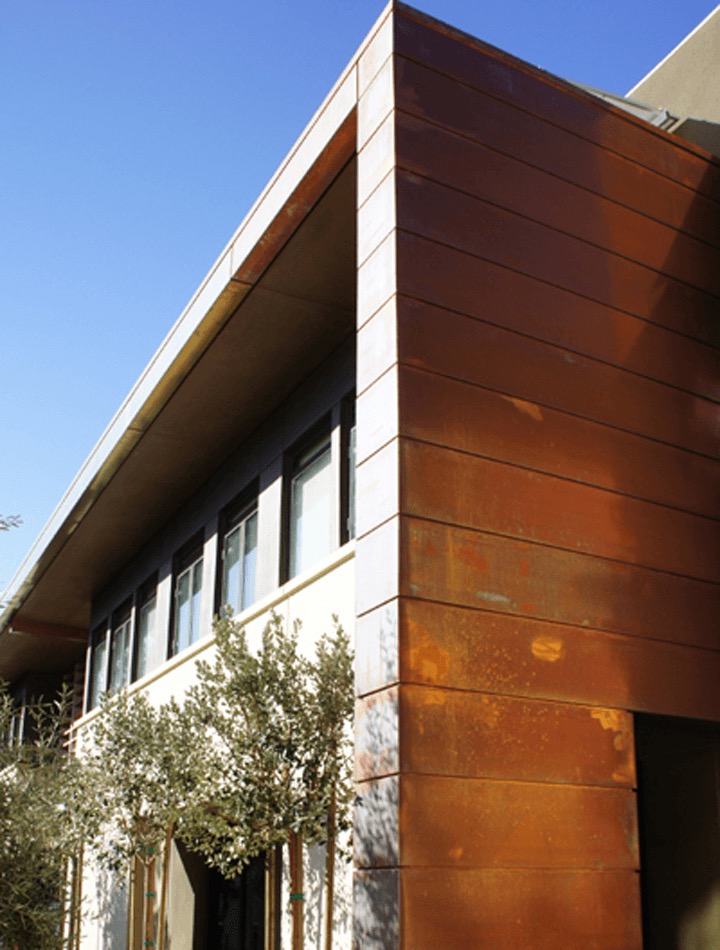Claremont, CA | 3-story East Wing / 2-story West Wing / 150 beds | 228,700 sq ft
The Sontag Hall & Pomona Hall Student Housing consists of two concrete moment frame buildings and underground parking structure under one of the two main buildings. Each building is comprised of two wings. The east wing is a 3-story building and the west wing is a 2-story building. The two wings on each structure are separated from each other through a seismic joint. The gravity system of the building is post-tensioned concrete slab with concrete columns.
ARCHITECT
Ehrlich Architects
CONTRACTOR
Hathaway Dinwiddie

