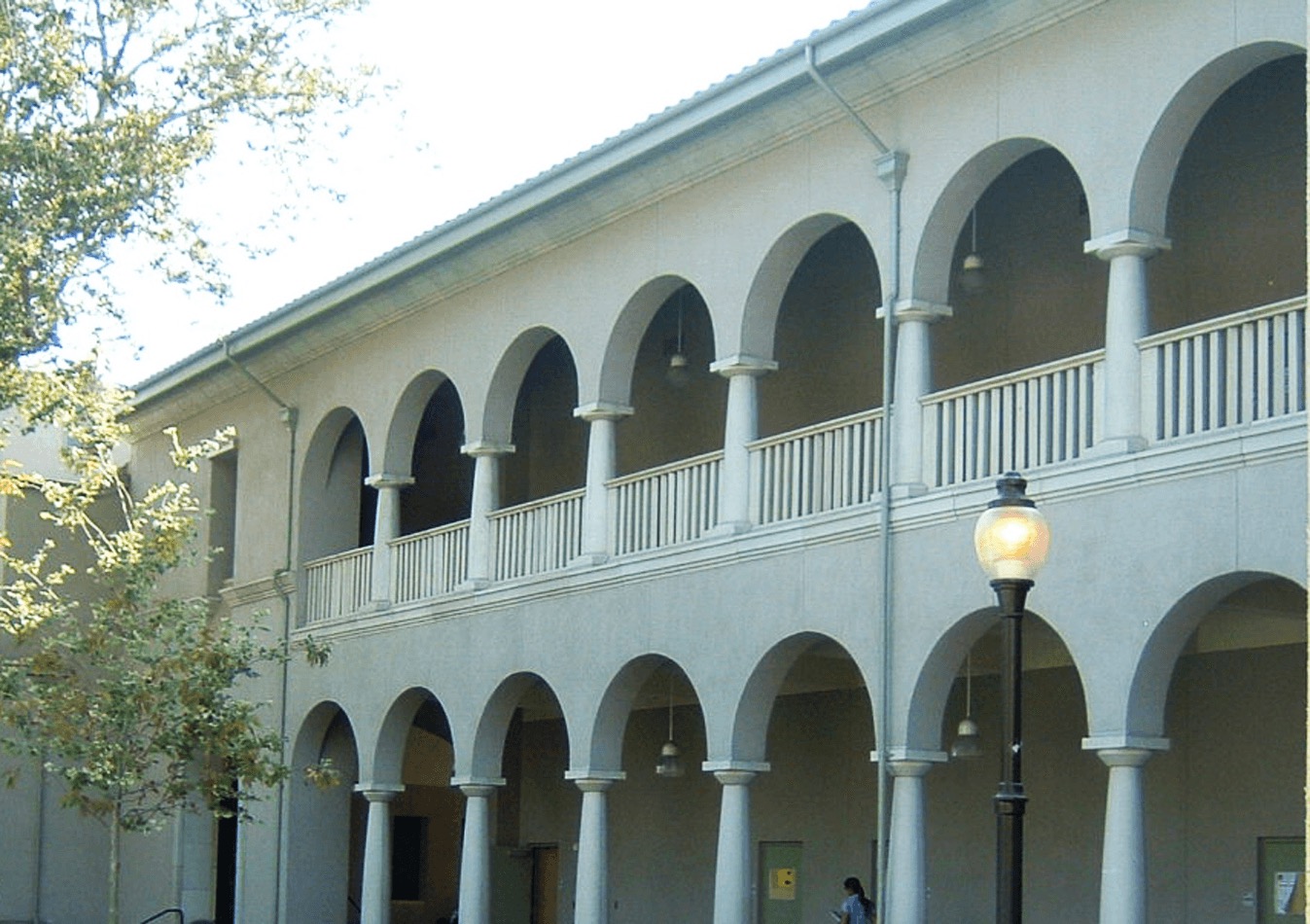Riverside, CA | 2 stories | 75,000 sq ft
The College Quad Buildings on the Riverside Community College campus underwent a seismic review and rehabilitation of 3 sides of the existing quad building as well as the demolition and replacement of the 4th side of the quad. Also included was the clock tower that was part of the original design but never constructed over one of the stair towers. Two sides and a portion of the 3rd side of the original quad building were constructed in several phases in the 1920’s prior to the 1933 Field Act. The building exterior is poured in place concrete construction with floor framing consisting of a combination of concrete joist and slabs in some areas and wood joists with wood floor sheathing in other areas. The 3rd side of the quad was completed in the 1940’s a mimicked the 1920’s architectural style but consisted completely of reinforced concrete construction. The 4th side of the quad was completed in the 1970’s in a current architectural style.
We performed a seismic review of the 1940’s and earlier buildings and determined that some additional rehabilitation was needed primarily for wall to floor connections in the 1920’s buildings. These buildings had undergone an upgrade in the 1970’s, however, those connections were inadequate. Our challenge was to integrate the new connections within the restricted space while avoiding the previous work, all within a limited budget.
ARCHITECT
The Steinberg Group
CONTRACTOR
ASR Constructors

