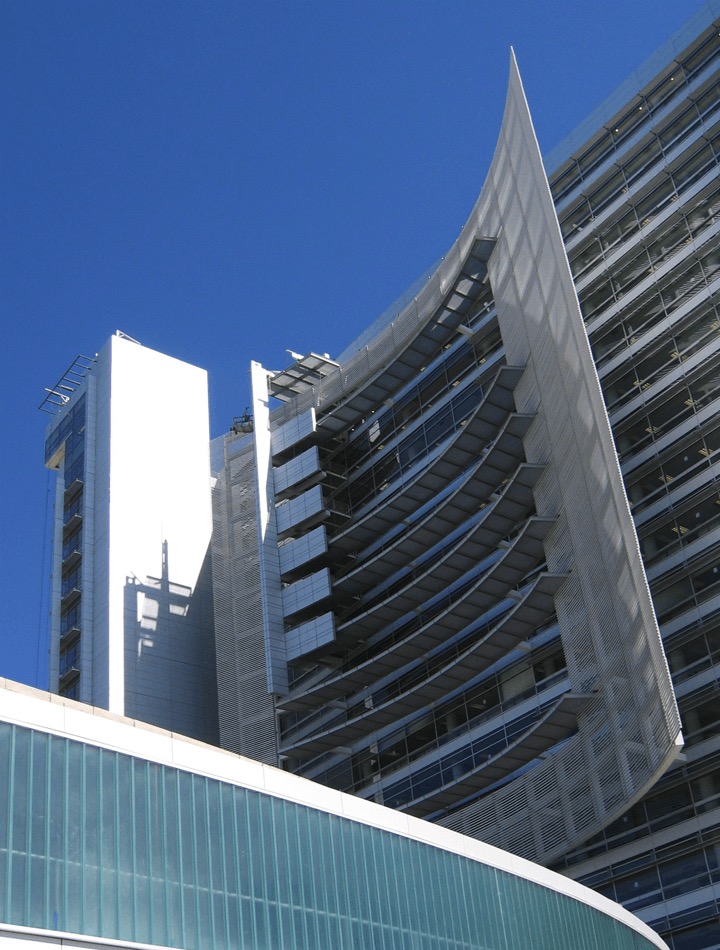San Jose| Tower 18 stories / Council Chamber 3 stories / Rotunda 110 ft | 671,056 sq ft
Our firm was retained to perform wind engineering studies for cladding pressures, building frame pressures, and pedestrian comfort. We undertook a comprehensive statistical analysis of the wind speed and direction to establish the average daily wind condition at the site. A scale model of the project was built and tested in a wind tunnel with the surrounding structures to quantify the wind flow pattern. Where unacceptable wind conditions were found to occur, mitigating measures were recommended. Realistic wind cladding pressures helped optimize the exterior cladding and glazing system design.
ARCHITECT
Richard Meier & Partners Architects

