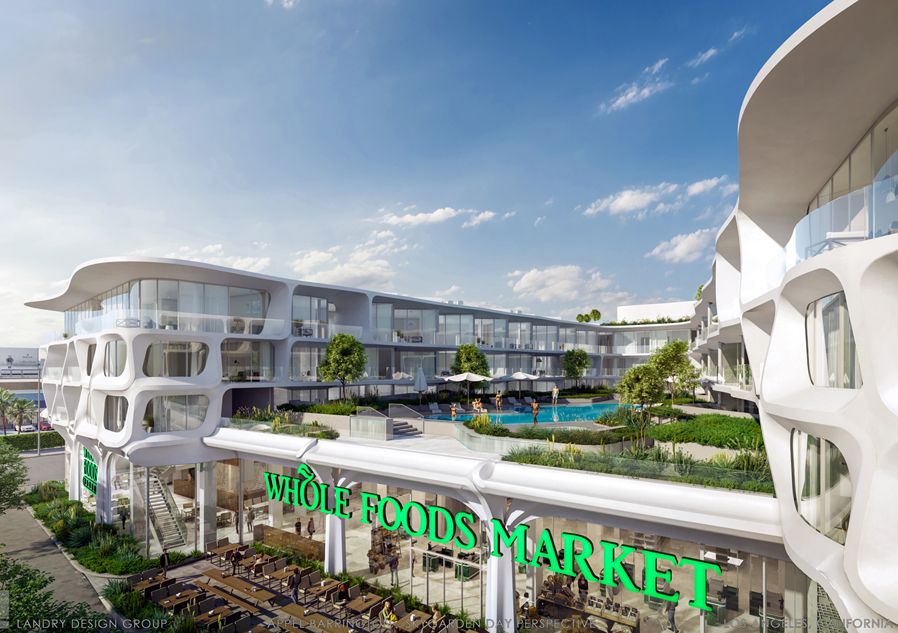Santa Monica, CA | 673,355 sq ft
The 673,355-square-foot mixed-use development, located at the corner of Santa Monica Boulevard and Barrington Avenue, brings 3 levels of market-rate apartments along with a 65,000-square-foot, 2-story Whole Foods Market. 3 subterranean levels of parking house 594 stalls in 334,835 square feet to service the residents and patrons to the market. The complex offers a street level plaza and landscaped third level podium with swimming pool and motor court.
ARCHITECT
Landry Design Group (Design) / MVE + Partner Architects (Executive)
CONTRACTOR
KPRS Construction Services

