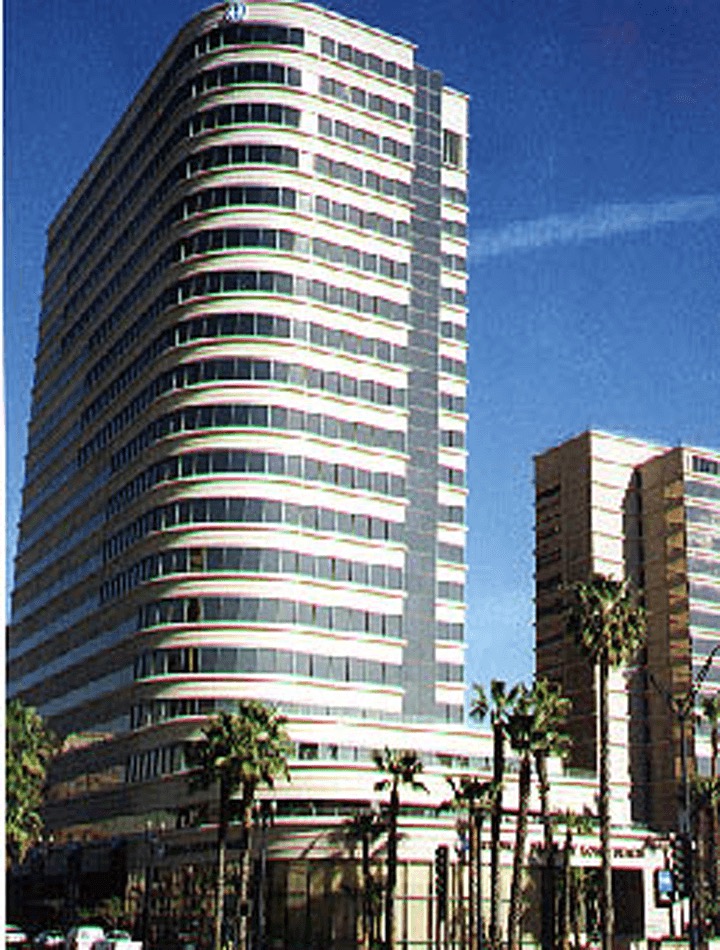Long Beach, CA | Hotel: 17 stories, 500 rooms / Office: 22 stories / Parking: 6 levels, 1,400 spaces | Office 270,000
This mixed use project consists of a 17-story, 500-room Sheraton Hotel, a 22-story office and retail building with a 1,400-car parking garage. In particular, the 270,000-square-foot office building was designed with a cast-in-place concrete frame core with a steel frame structure surrounding it, thus reducing structural steel weights to 7 pounds per square foot of floor area. The hotel is a curved structure which was constructed using a jumpformed shear wall system, and a flying form slab system. The fast track pace of this design-build project enabled the contractor to deliver the product on time and within budget.
ARCHITECT
Maxwell Starkman and Associates
CONTRACTOR
Charles Pankow Builders

